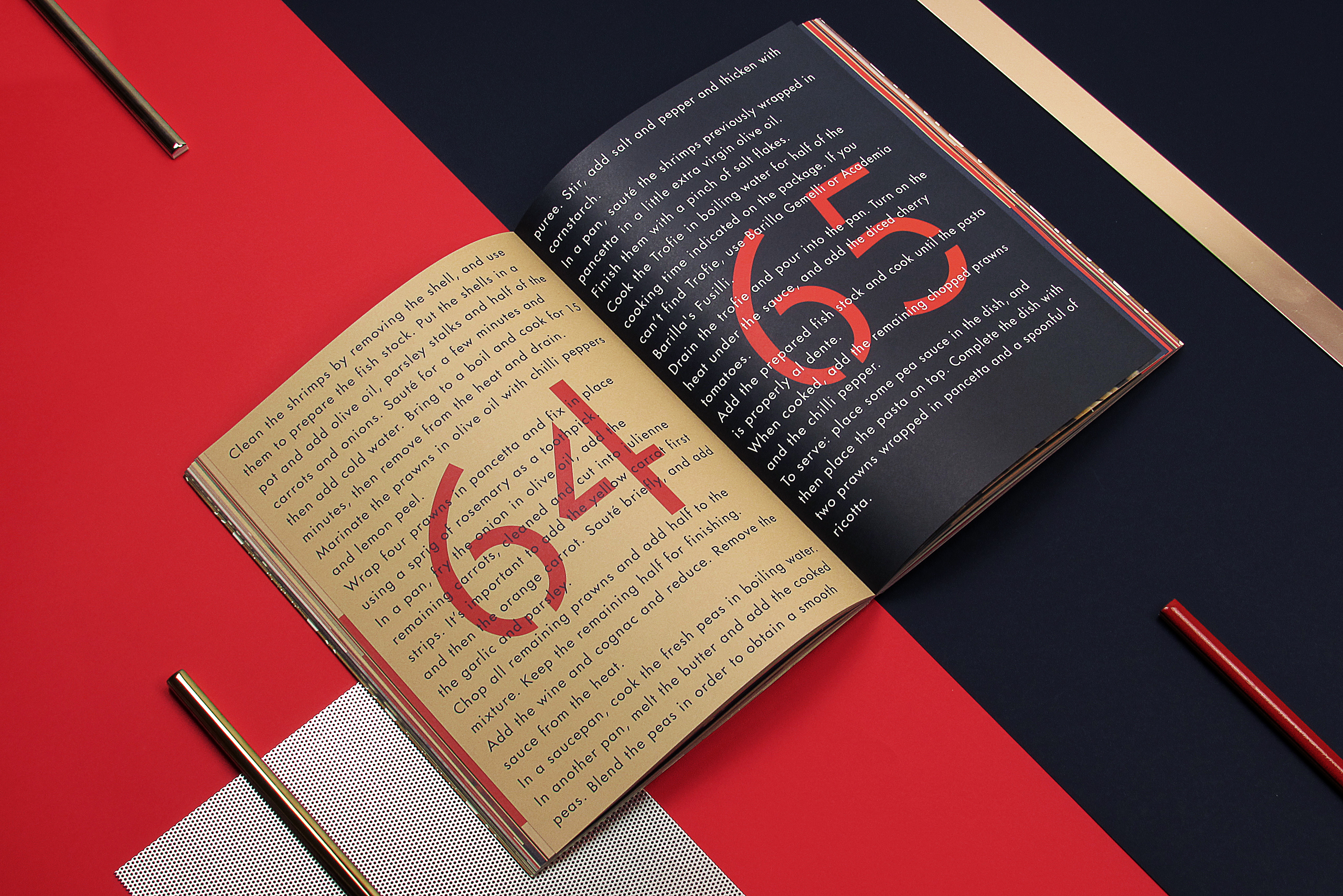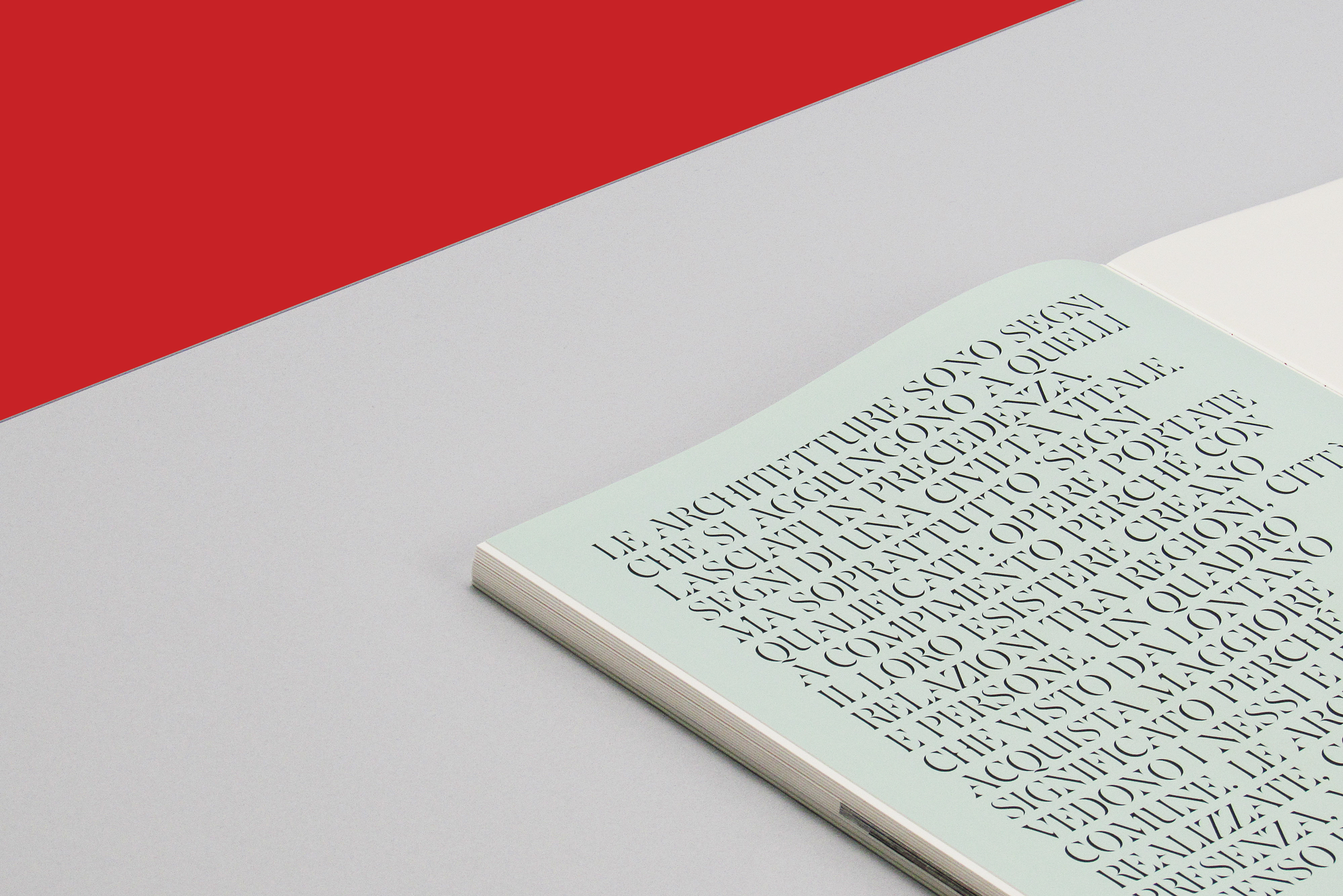MAGAZZINI GENERALI
OFFICES
Magazzini Generali Offices is a contemporary workplace located just to the south
of the Rome city center. The Building was build by Ugo Bisacchi (an importer
of raw materials from Ethiopia) in the early yers of the 20th century, initially used
as lodgings for the workers employed in the local factories, then in 1943 it became
a professional school for photographers and electricians. In 2001, The building
was renovated by the international architecture studio firm Labics. The project wins
the Third Prize in 2004 at the Archés Architecture Prize, and was featured in several publications for the originality of its internal design and new structure.
The visual system is characterized by a functional and modular grid that evokes the work
and service spaces that characterize the recent architectural renoval. The color palette
are inspired by the materials with which the environments were created and designed;
concrete, steel, iron, sheet metal, and methacrylate.
Magazzini Generali Offices is a contemporary workplace located just to the south of the Rome city center.
The Building was build by Ugo Bisacchi (an importer
of raw materials from Ethiopia) in the early yers of the 20th century, initially used as lodgings for the workers employed in the local factories, then in 1943 it became a professional school for photographers and electricians. In 2001,
The building was renovated by the international architecture studio firm Labics. The project wins
the Third Prize in 2004 at the Archés Architecture Prize,
and was featured in several publications for the originality of its internal design and new structure.
The visual system is characterized by a functional
and modular grid that evokes the work
and service spaces that characterize the recent architectural renoval. The color palette
are inspired by the materials with which the environments were created and designed; concrete, steel, iron,
sheet metal, and methacrylate.
Magazzini Generali Offices is a contemporary workplace located just to the south of the Rome city center. The Building was build by Ugo Bisacchi (an importer of raw materials from Ethiopia) in the early yers of the 20th century, initially used as lodgings for the workers employed in the local factories, then in 1943 it became a professional school for photographers and electricians. In 2001, The building was renovated by the international architecture studio firm Labics. The project wins the Third Prize
in 2004 at the Archés Architecture Prize,
and was featured in several publications for
the originality of its internal design and new structure.
The visual system is characterized by a functional and modular grid that evokes the work
and service spaces that characterize the recent architectural renoval. The color palette
are inspired by the materials with which the environments were created and designed;
concrete, steel, iron, sheet metal, and methacrylate.
Sol Indiges is an ongoing project of the Municipality of Pomezia,
in collaboration with the Pastificio Cerere Foundation and curated by Marcello Smarrelli, created to increase the cultural heritage of the city through a program of Urban Art interventions, with the aim of reconnecting the thread of contemporary history of Pomezia with the myth of the origins.
Sol Indiges is the name of the sanctuary dedicated to the Sun god progenitor of all things, built in the place of Aeneas' landing, at the mouth of the Numico near Lavinium - which stood in the countryside adjacent to the city
of Pomezia - but it is also the epithet with which the founding hero
is defined by the Romans. The task was entrusted to Agostino Iacurci
and ivan - artists internationally known for their monumental works
in the public space and the relationships they manage to create within
the communities that host them.
The objective of the graphic project was on the one hand to recover
and reinterpret the sacred symbolism of these myths and places
in a contemporary key, on the other the desire to magnify and celebrate
the artistic interventions of mural painting, as well as the historical
and cultural value of the places that host them. Through a system of archaic and essential colors and signs, the past and history of these lands
have been evoked and enhanced in a seductive, iconic and distinctive way.
Magazzini Generali Offices is
a contemporary workplace located just to the south of the Rome city center. The Building was build by Ugo Bisacchi (an importer of raw materials from Ethiopia) in the early yers of the 20th century, initially used as lodgings for the workers employed in the local factories, then in 1943 it became
a professional school for photographers and electricians. In 2001, The building
was renovated by the international architecture studio firm Labics. The project wins the Third Prize in 2004 at the Archés Architecture Prize, and was featured in several publications for the originality of its internal design and new structure.
The visual system is characterized
by a functional and modular grid that evokes the work and service spaces that characterize the recent architectural renoval. The color palette are inspired by the materials with which the environments were created and designed; concrete, steel, iron, sheet metal, and methacrylate.
→ 2021
→ Project type: Identity, Print, Digital, Typography
→ Client: Magazzini Generali Offices
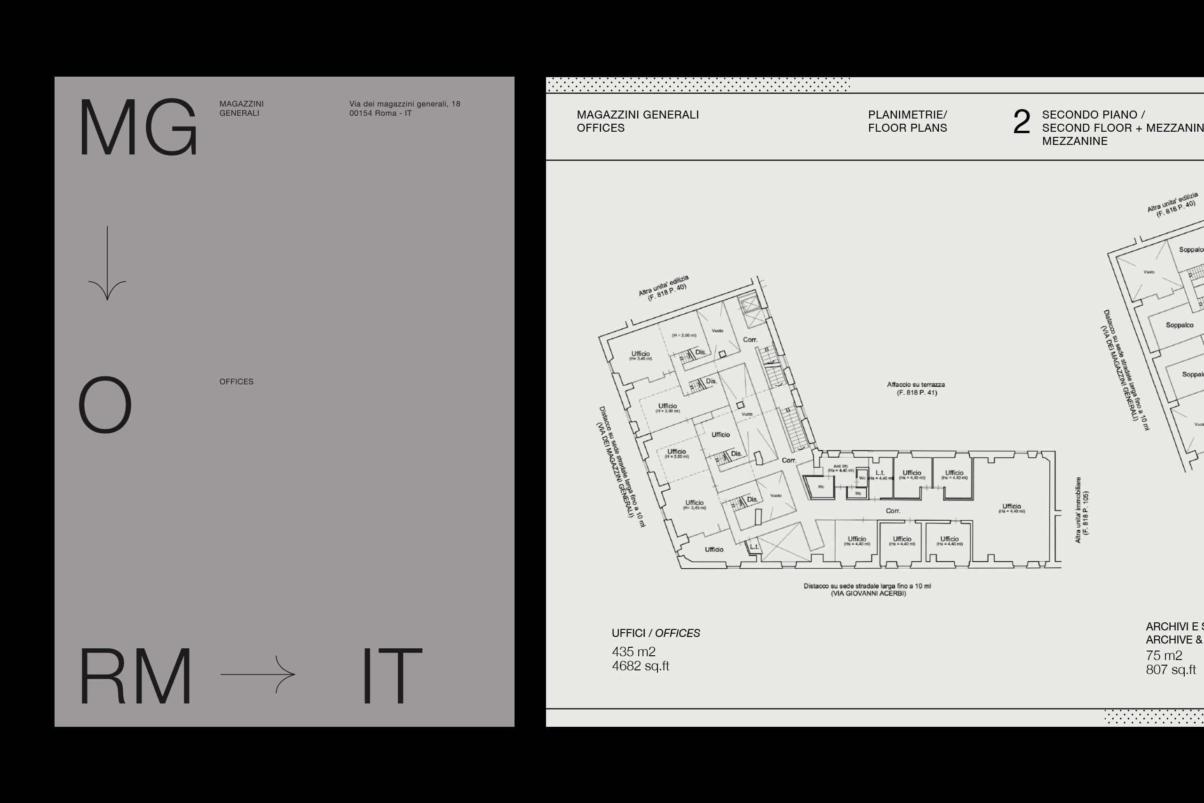
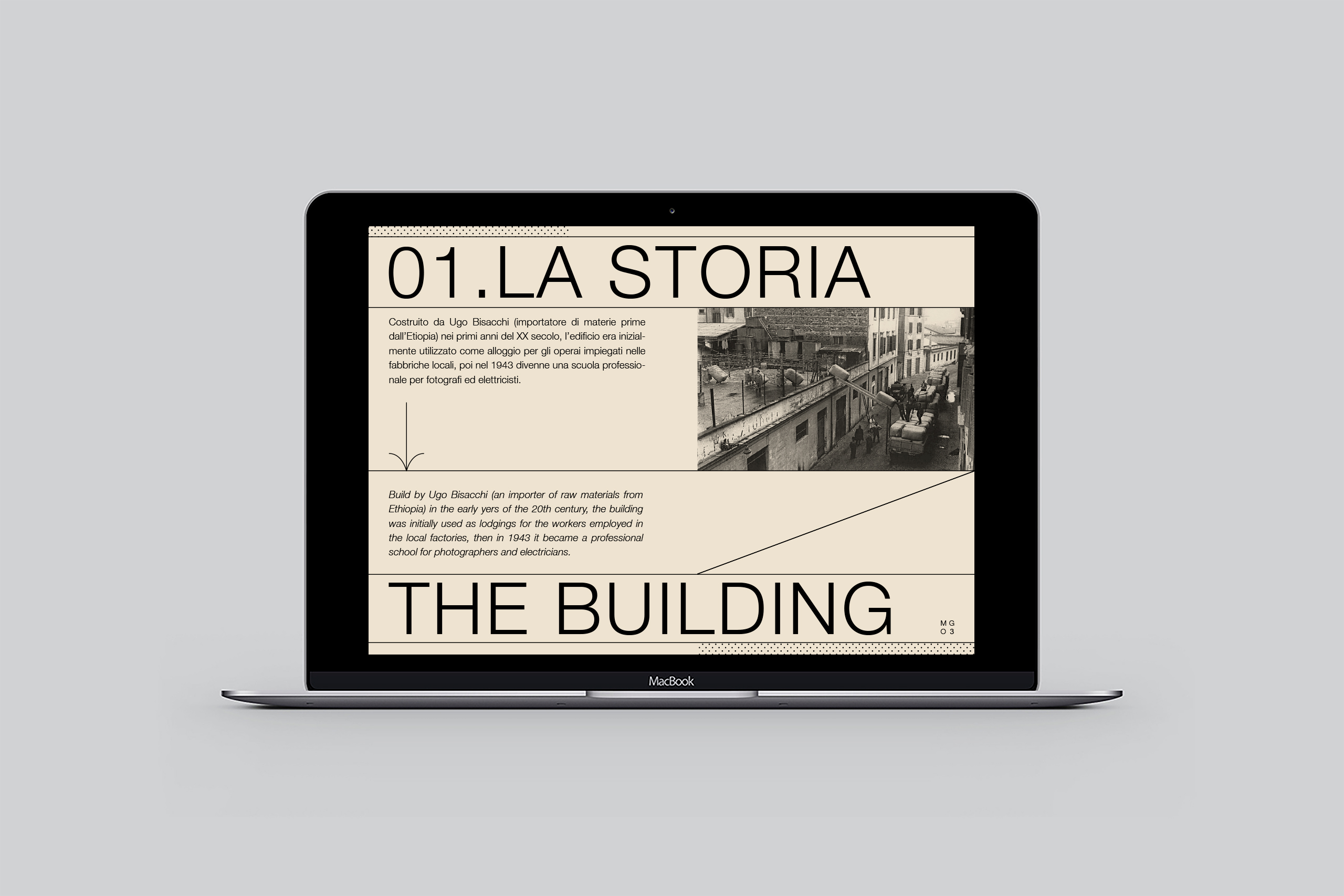
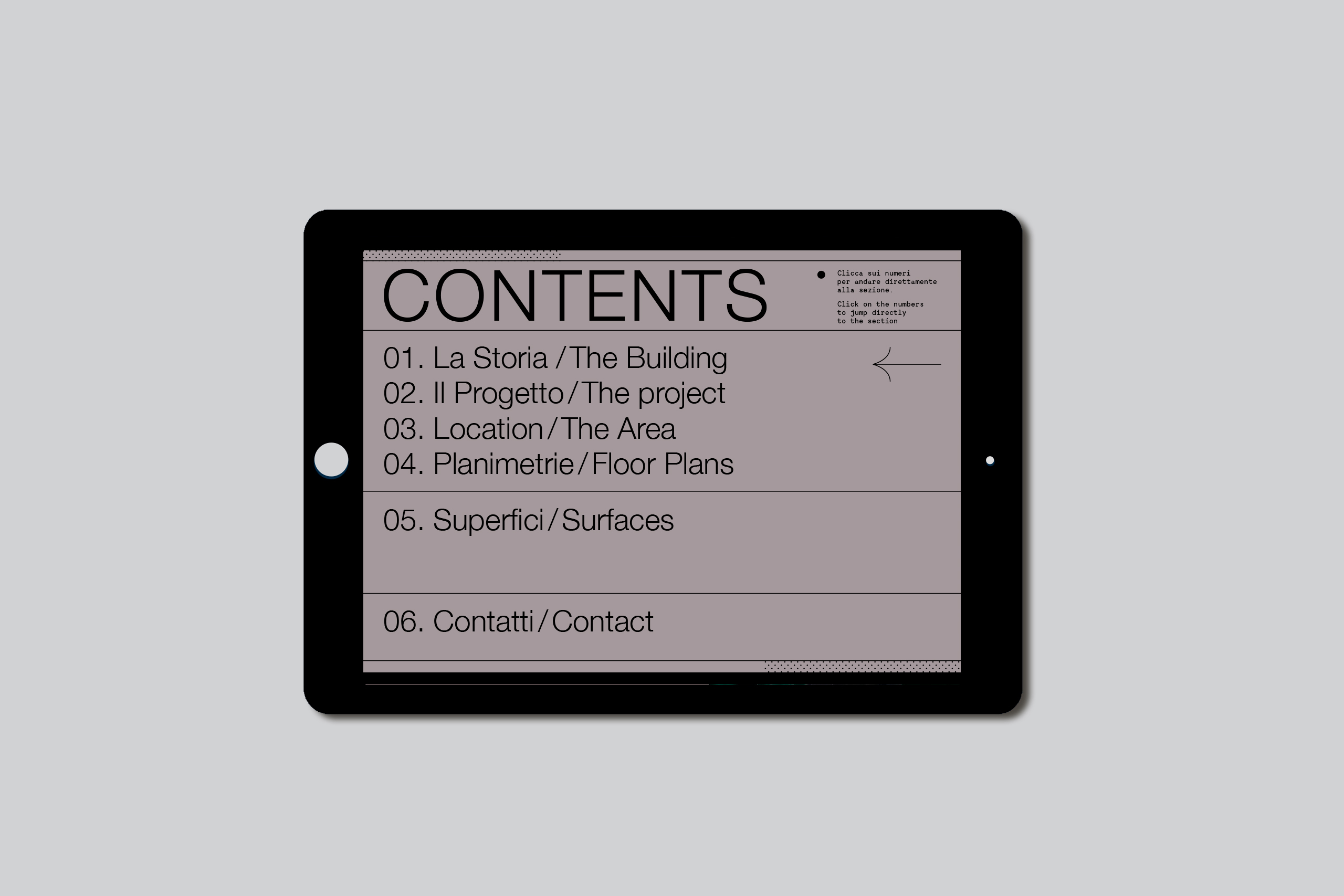
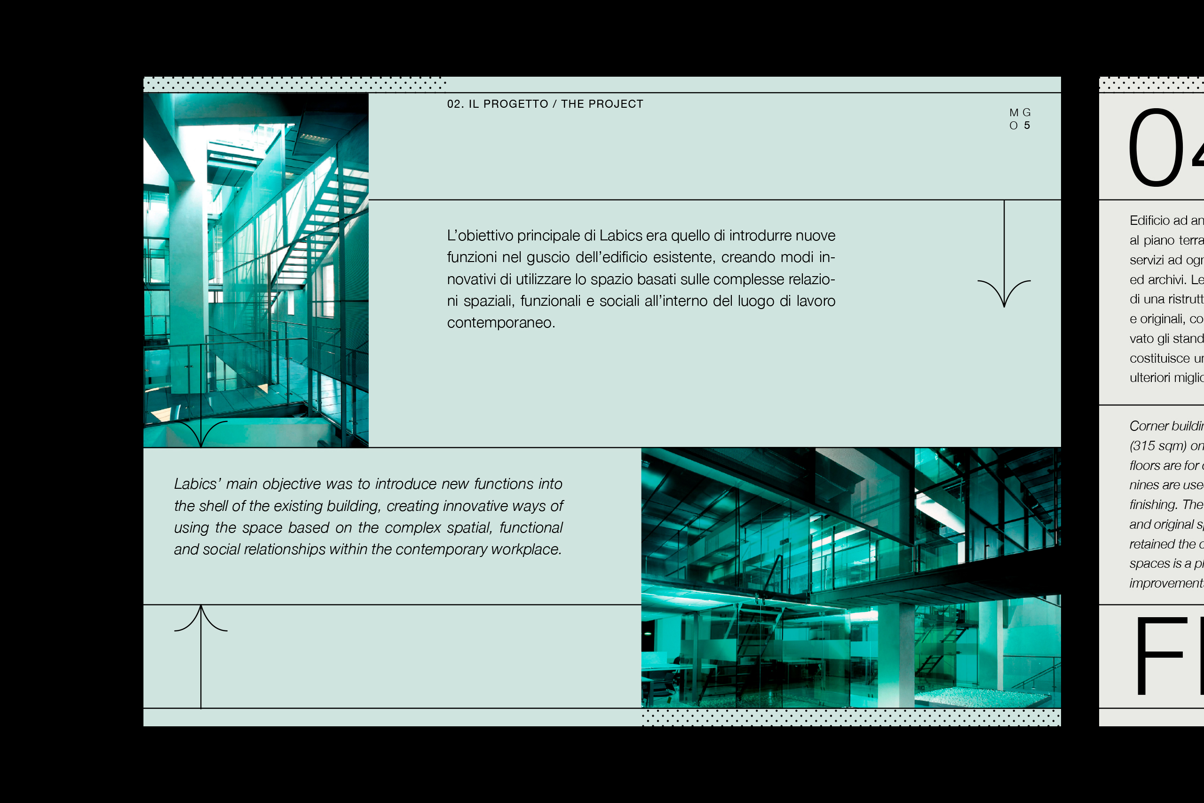
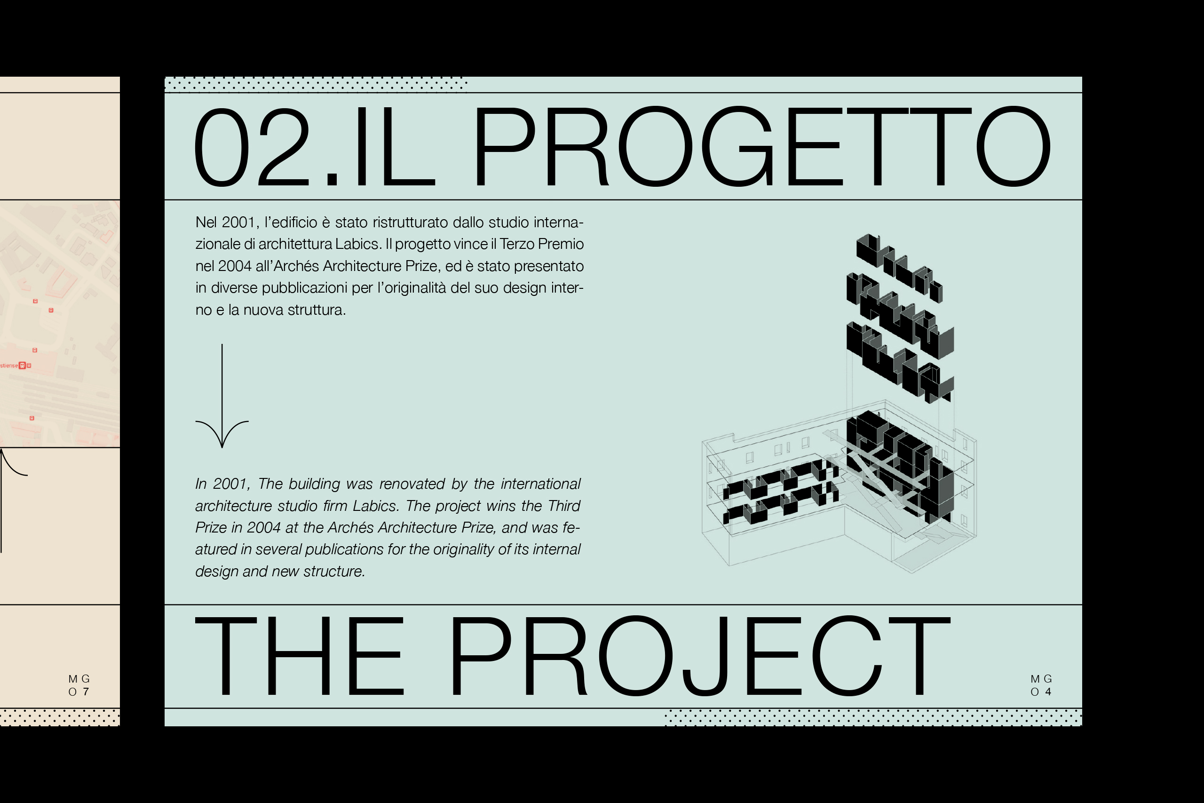
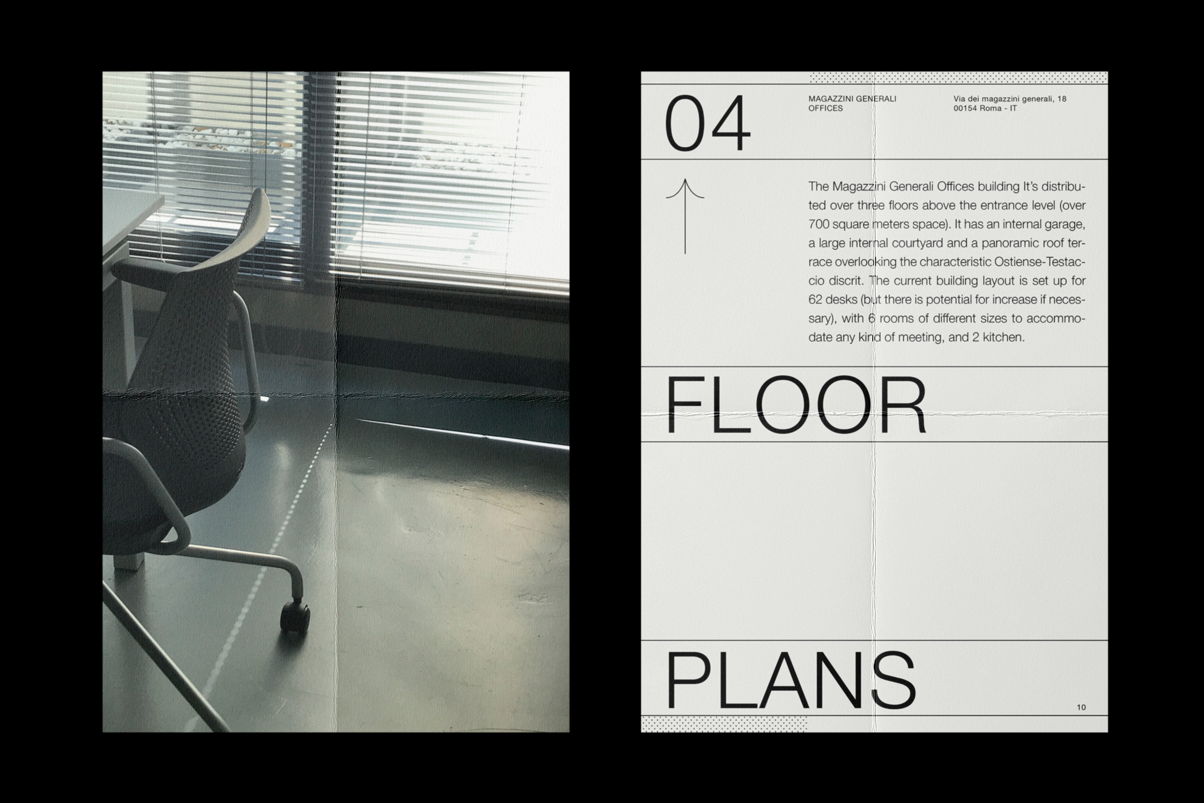
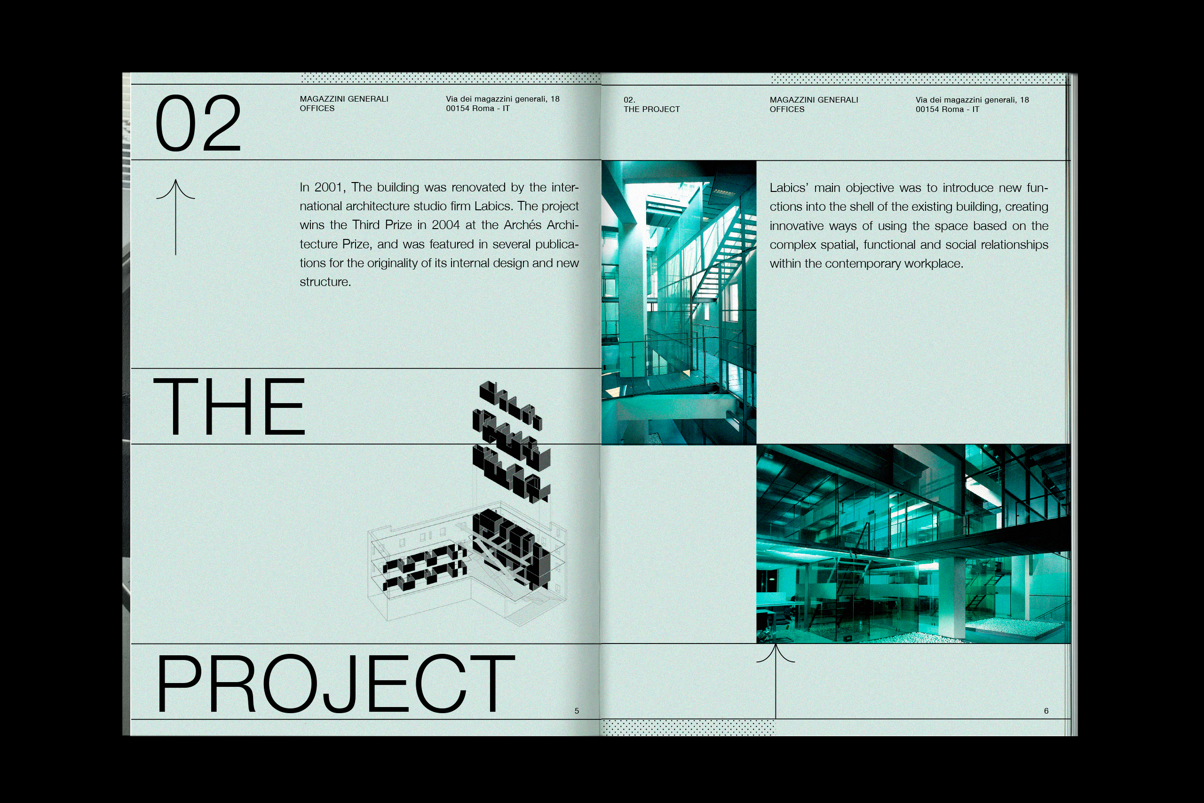
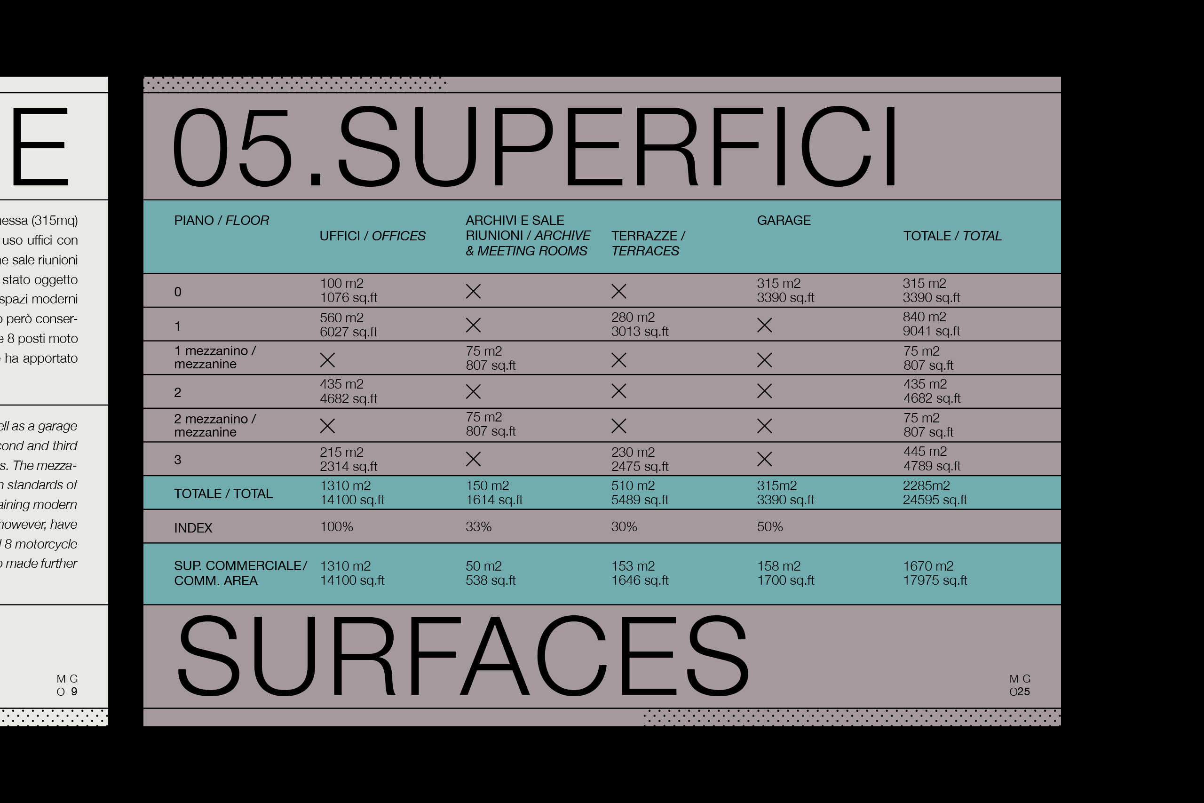
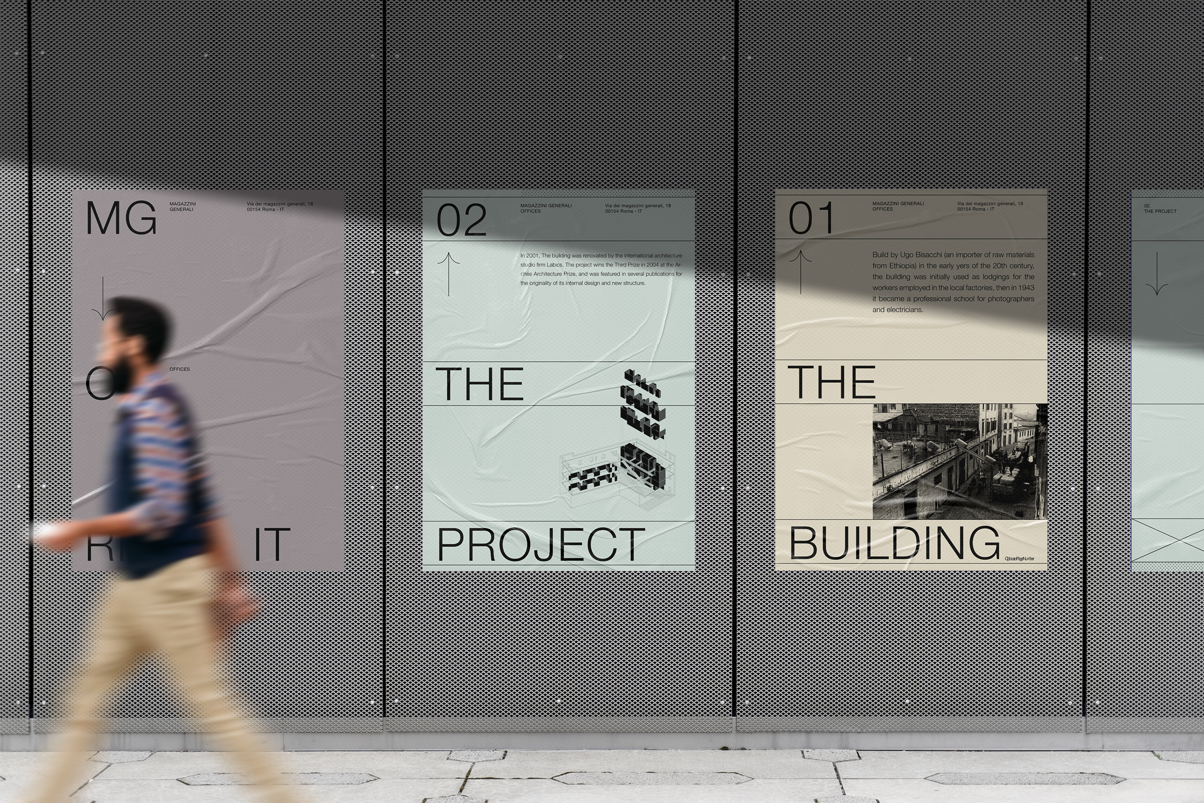
Relatetd Project
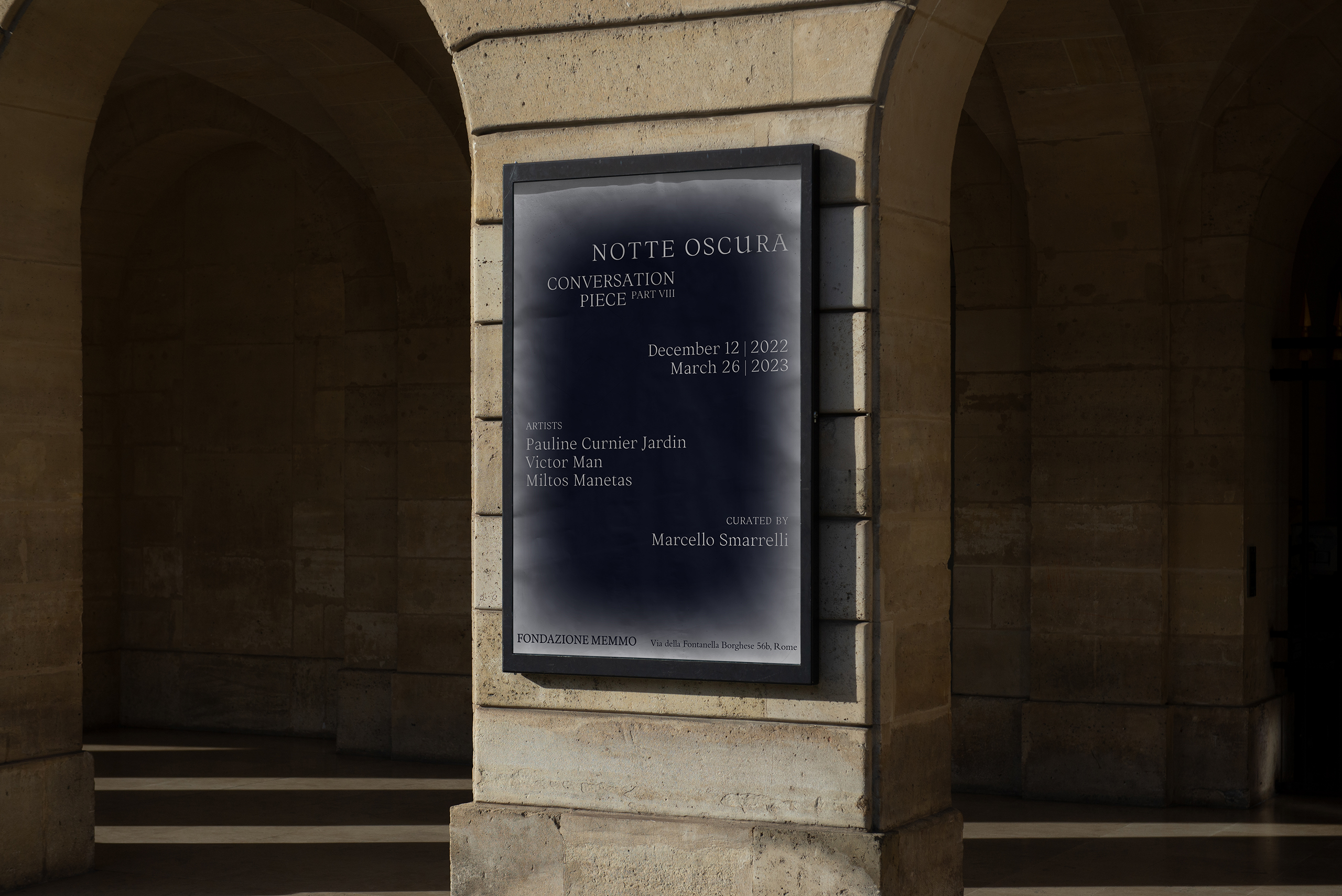
→ Fondazione Memmo - Notte Oscura - Conversation Piece Part VIIIExhibition identity, Print, Environmental
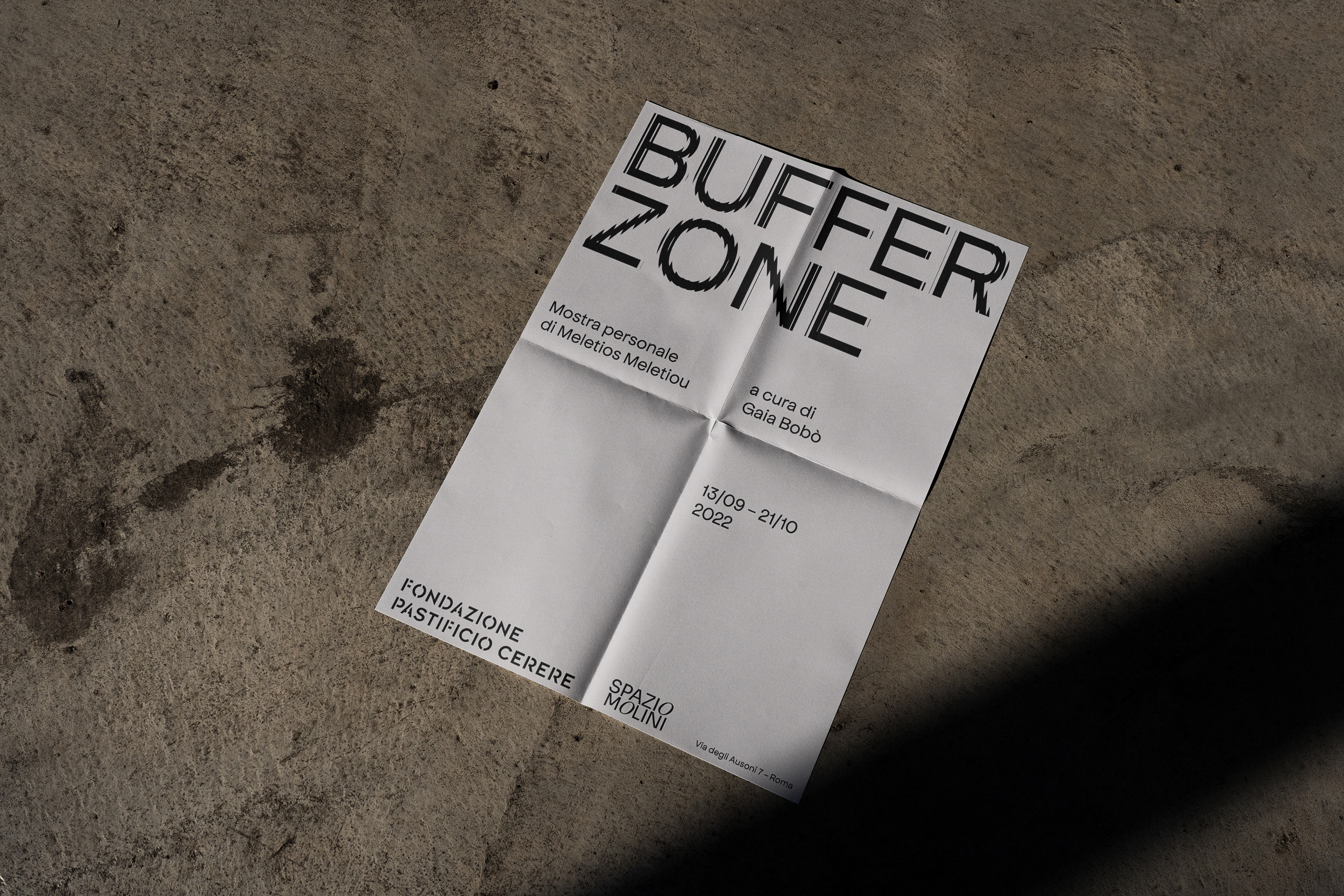
→ Fondazione Pastificio Cerere - Buffer ZoneExhibition identity, Print, Environmental
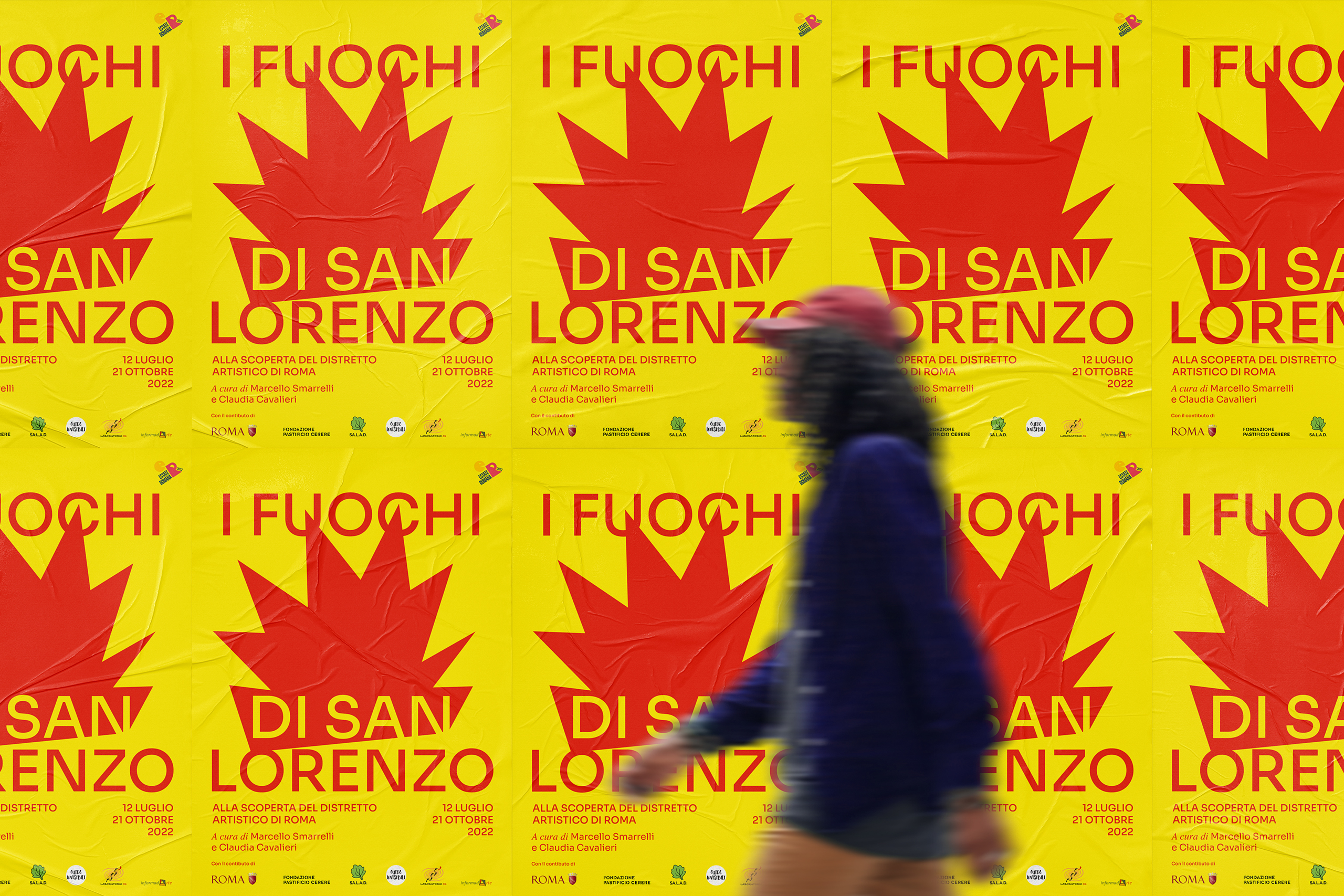
→ Fondazione Pastificio Cerere - I Fuochi di San LorenzoExhibition identity, Print, Environmental
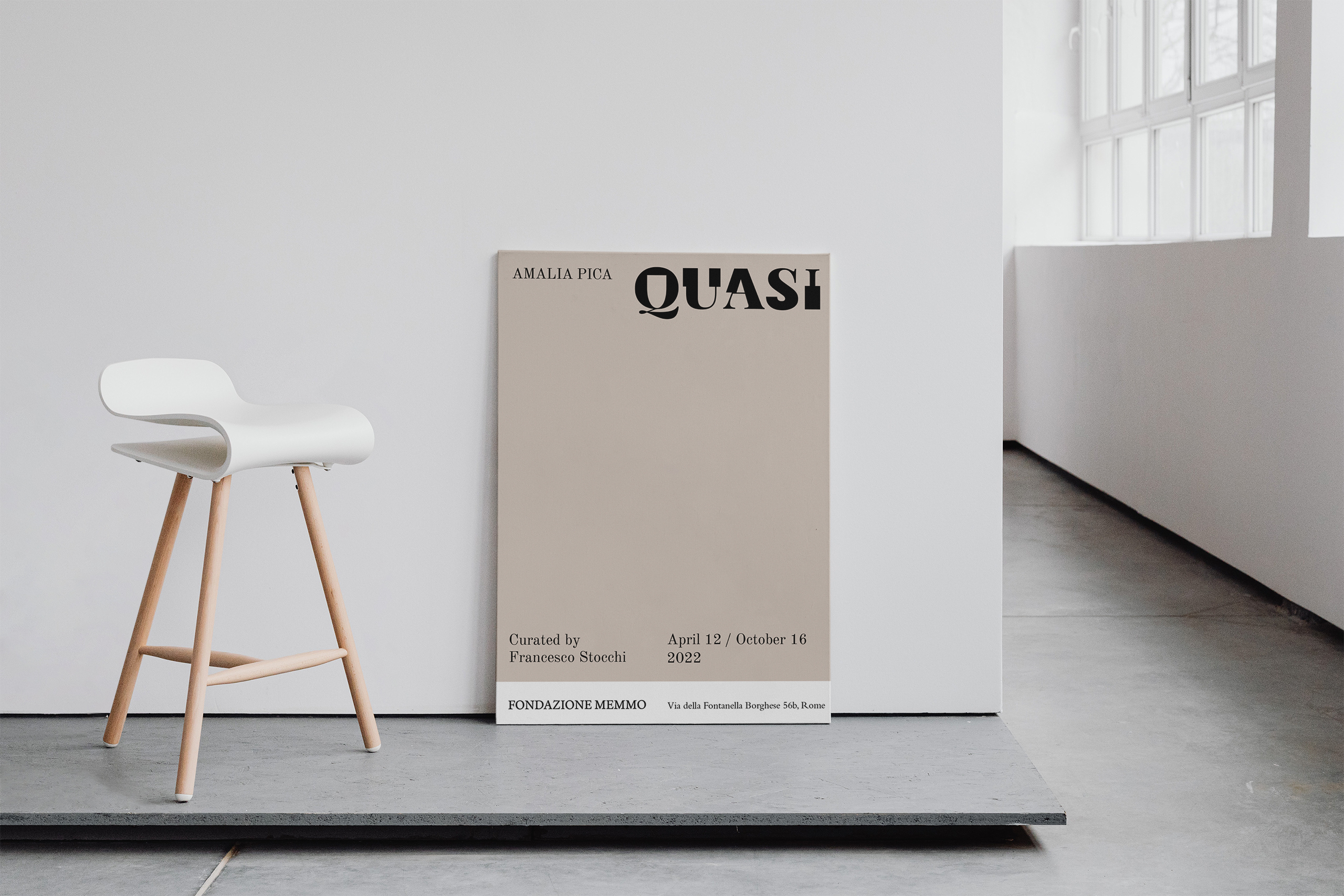
→ Fondazione Memmo - Amalia Pica - QuasiExhibition identity, Print, Environmental
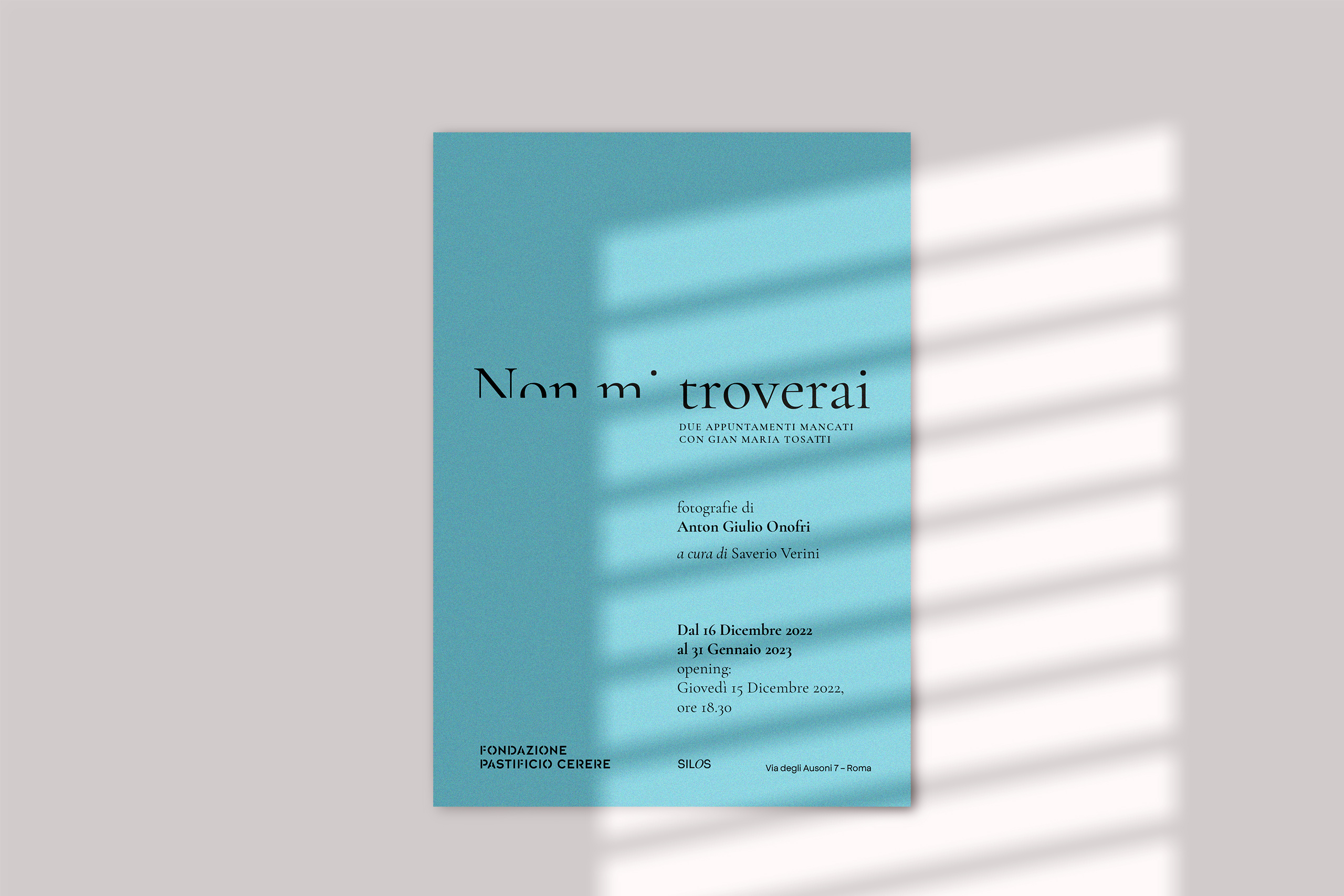
→ Fondazione Pastificio Cerere - NON MI TROVERAIExhibition identity, Print, Environmental
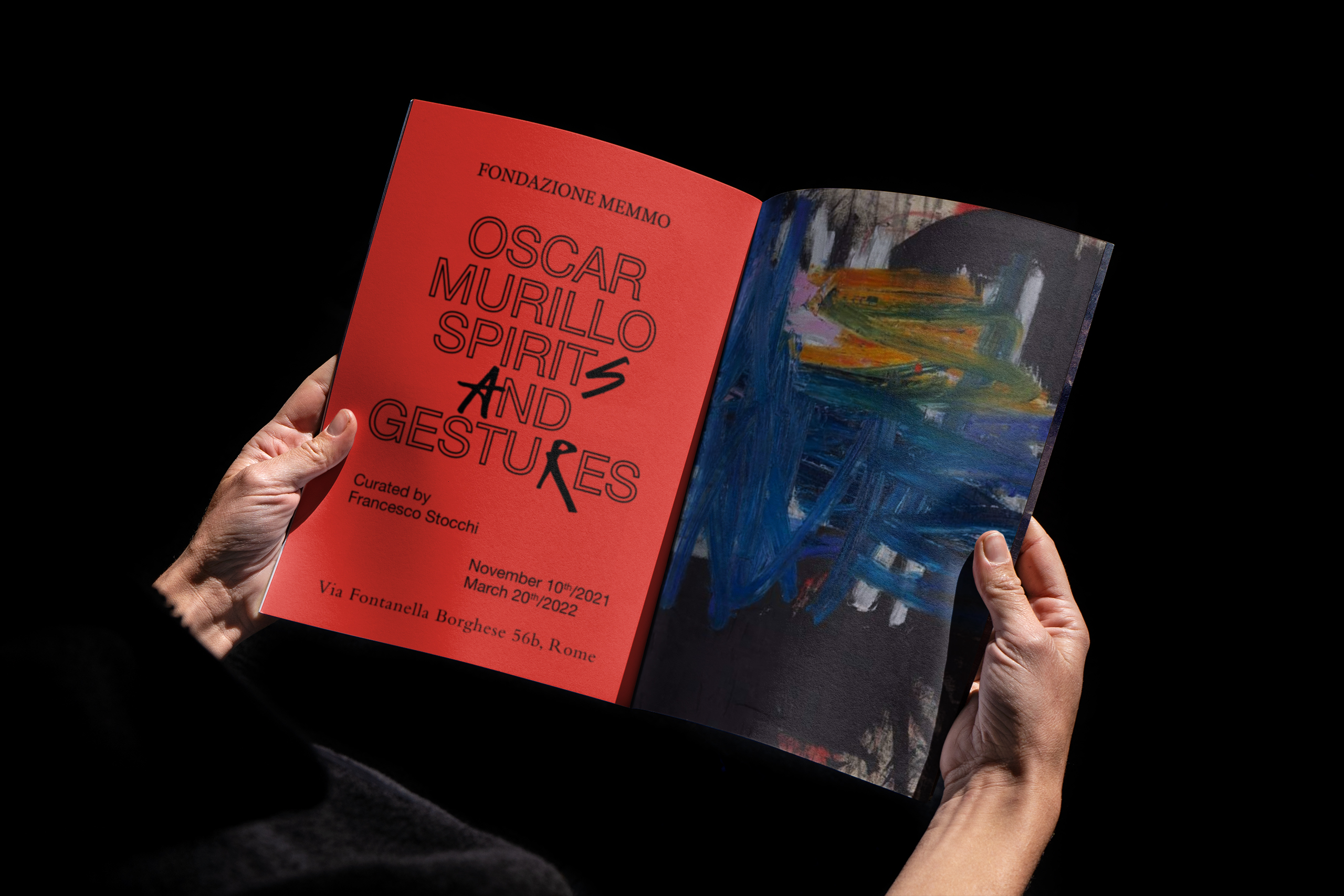
→ Fondazione Memmo - OSCAR MURILLO / SPIRITS AND GESTURESExhibition identity, Print, Environmental
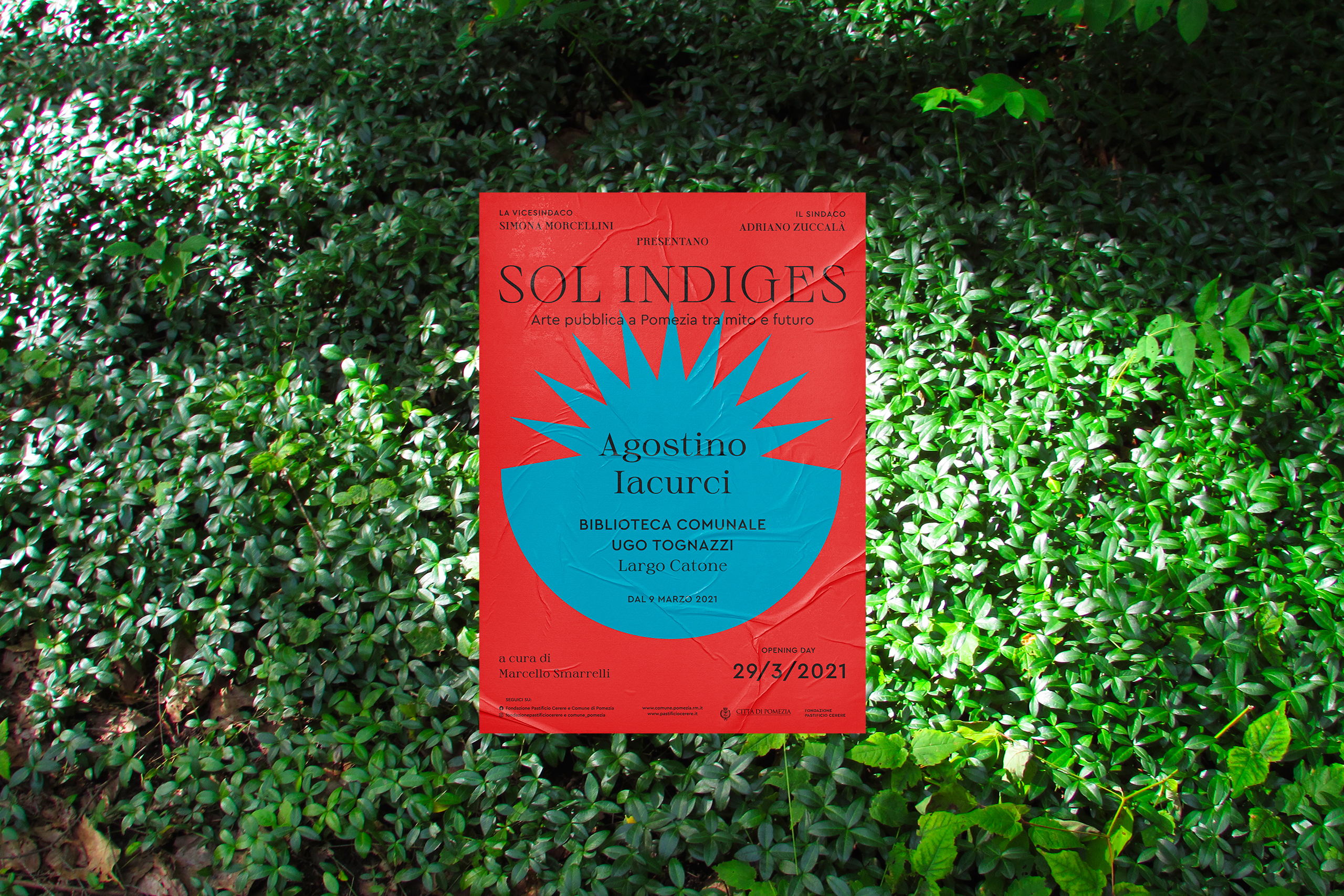
→ Fondazione Pastificio Cerere - SOL INDIGESExhibition identity, Print, Environmental
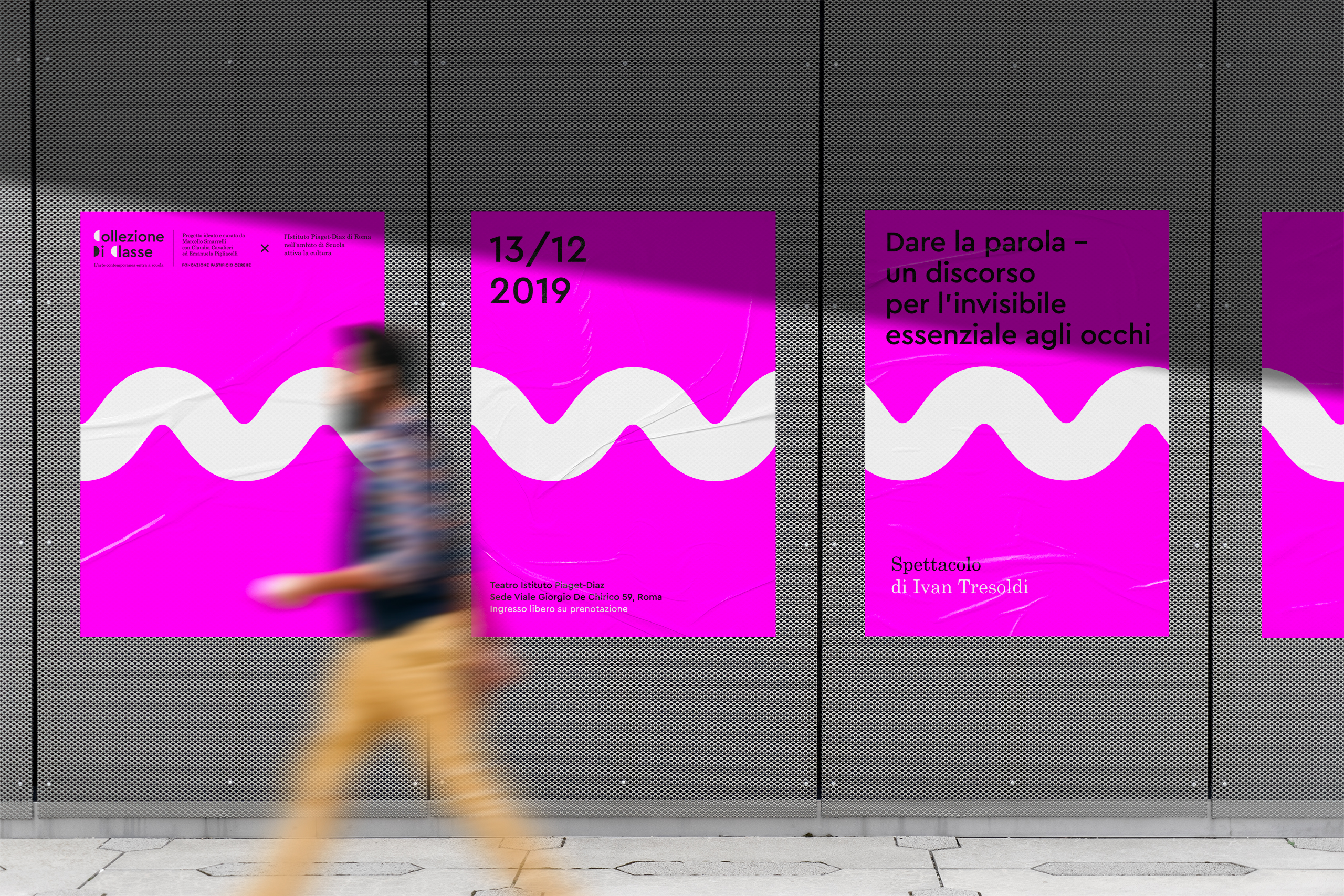
→ Fondazione Pastificio Cerere - Collezione Di ClasseExhibition, identity
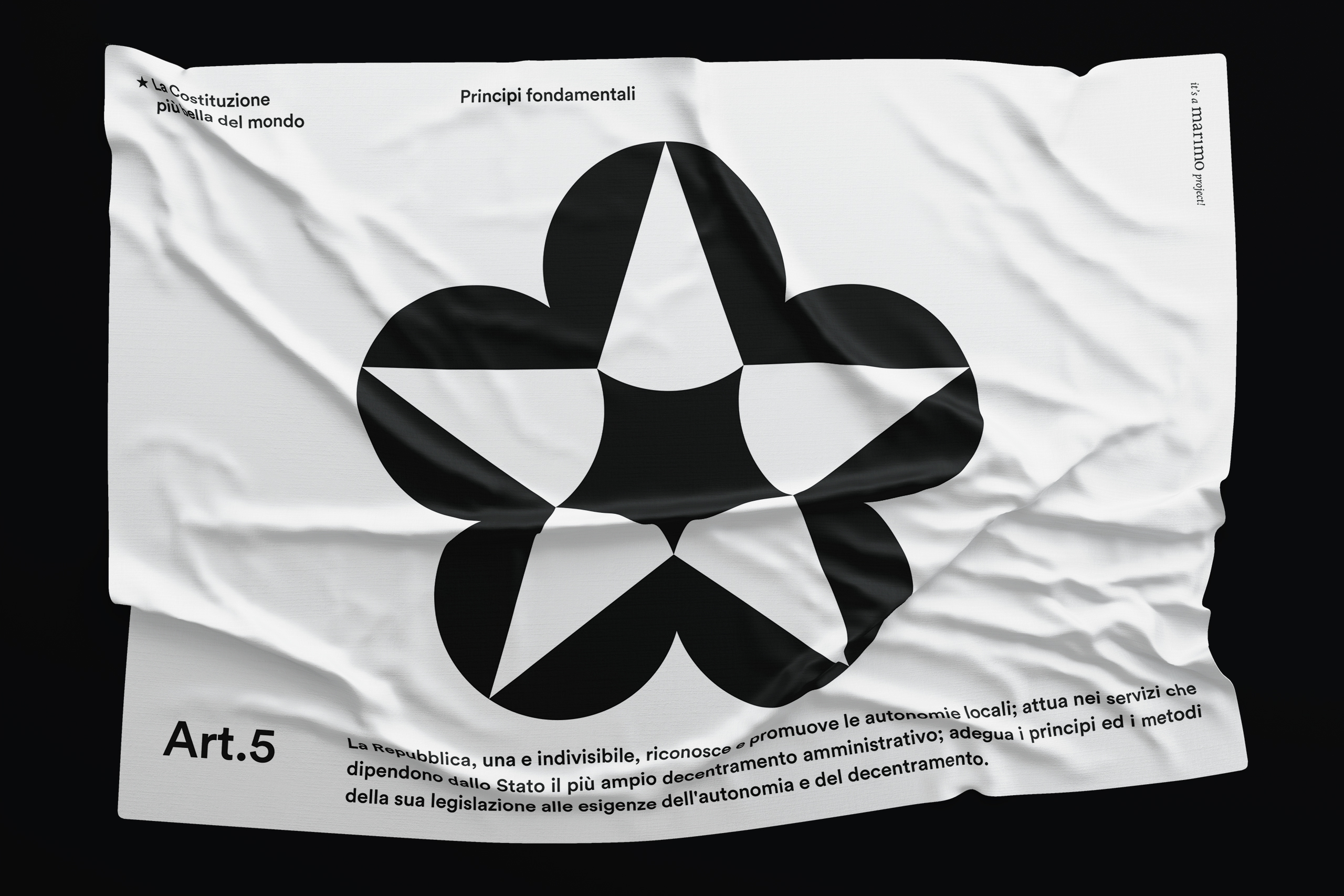
→ La Costituzione più bella del mondoSocial design, Identity

→ Fondazione Pastificio Cerere - Mvaḥ ChāExhibition identity
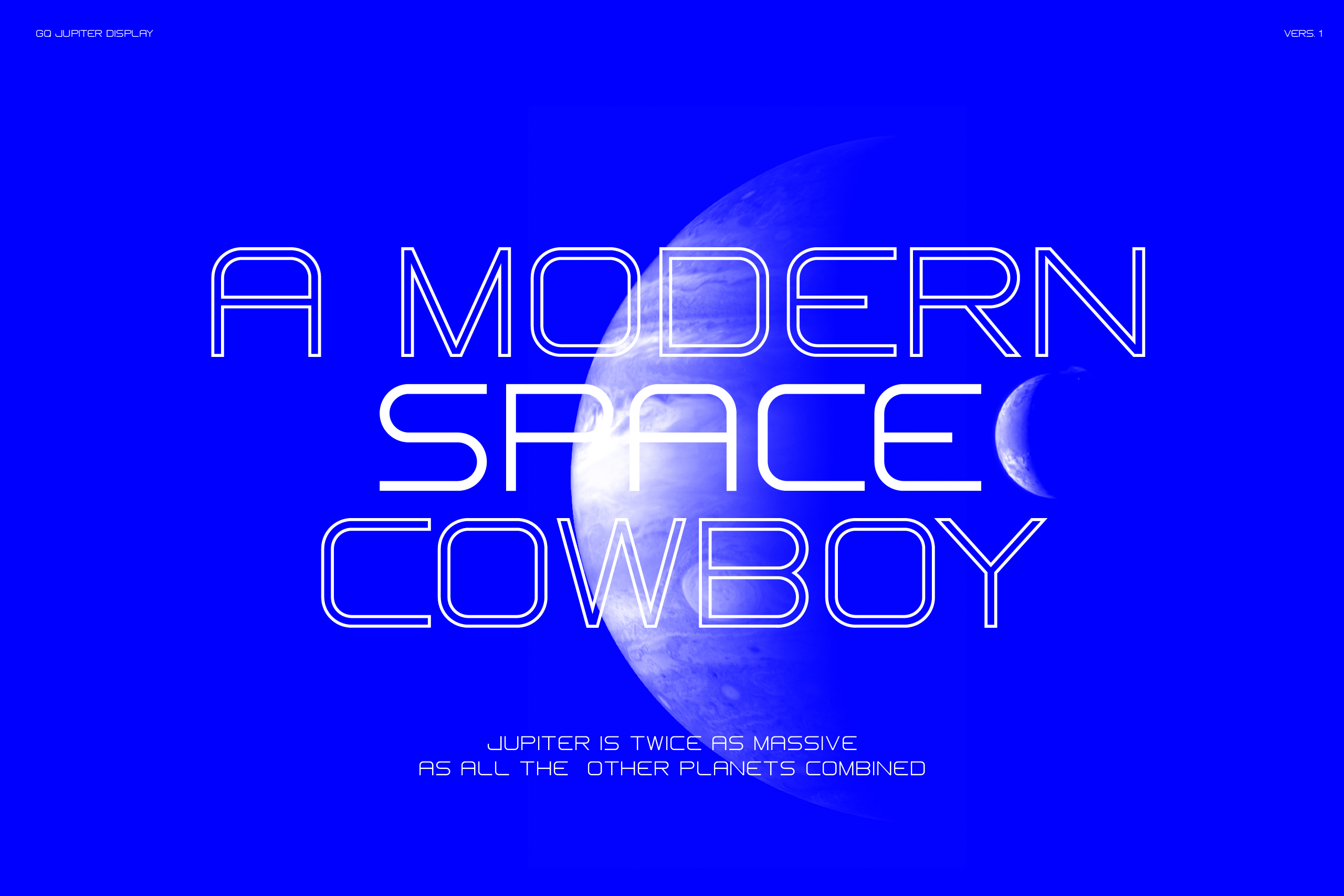
→ Jupiter DisplayTypography
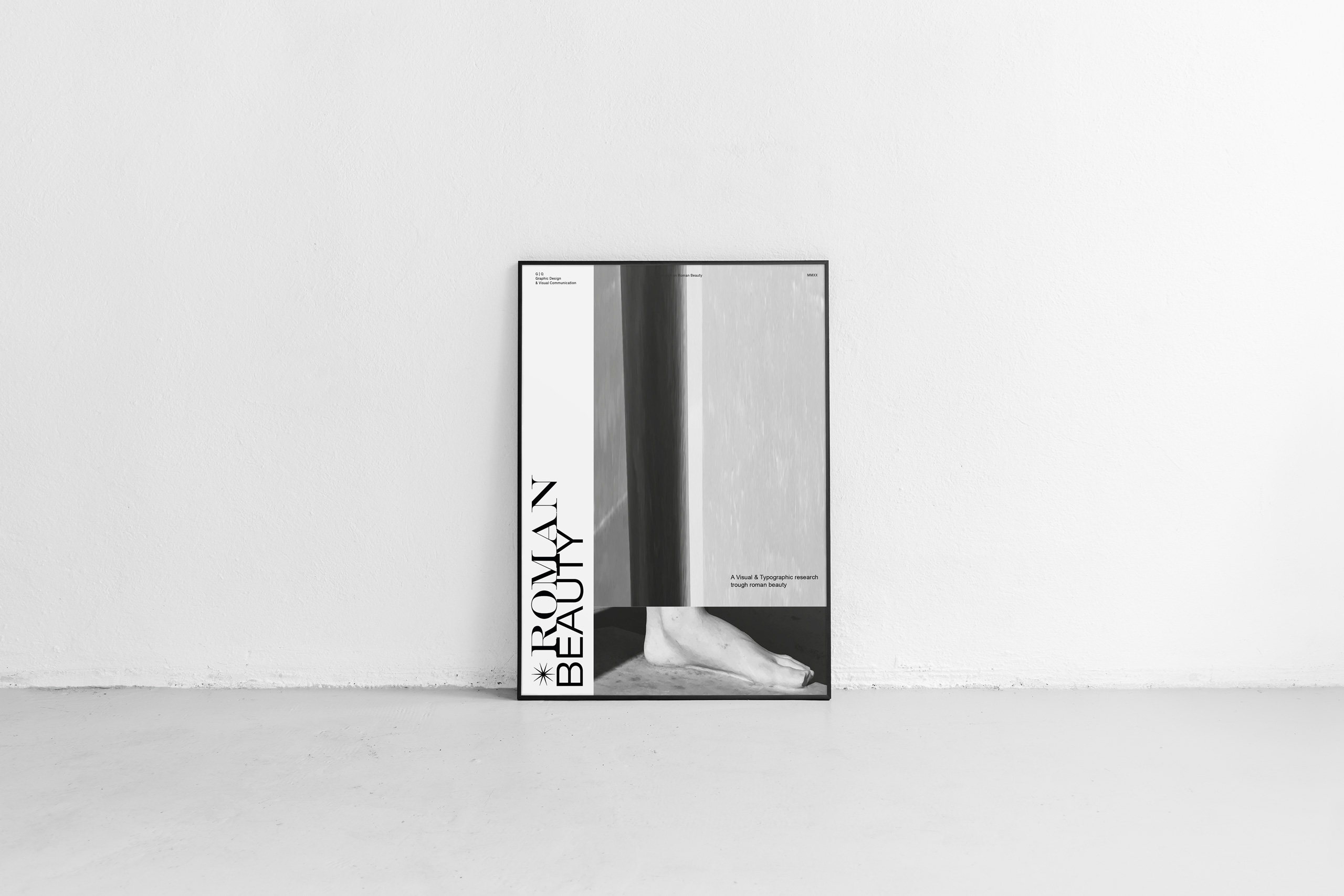
→ Roman BeautyEditorial / Print
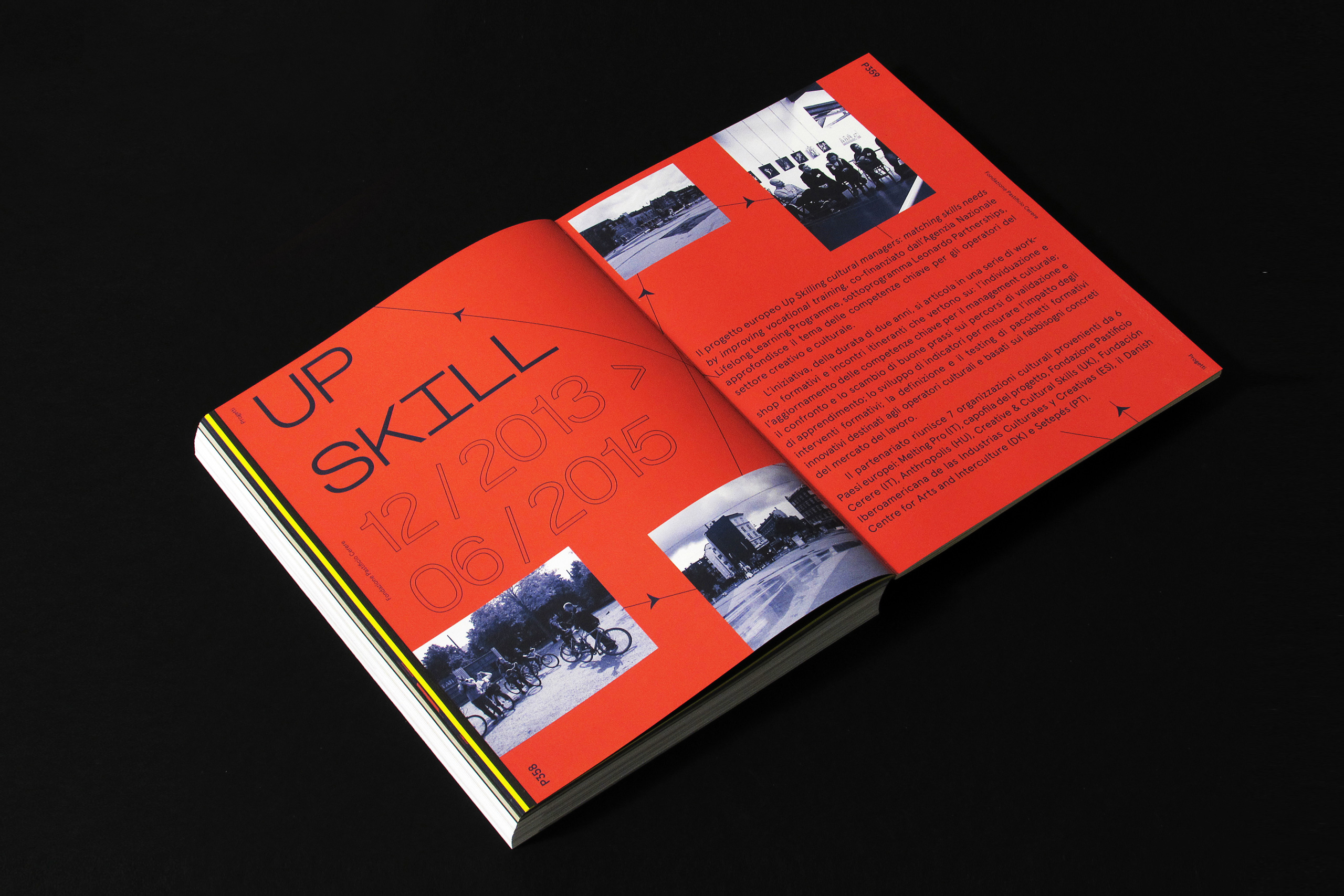
→ Fondazione Pastificio CerereEditorial
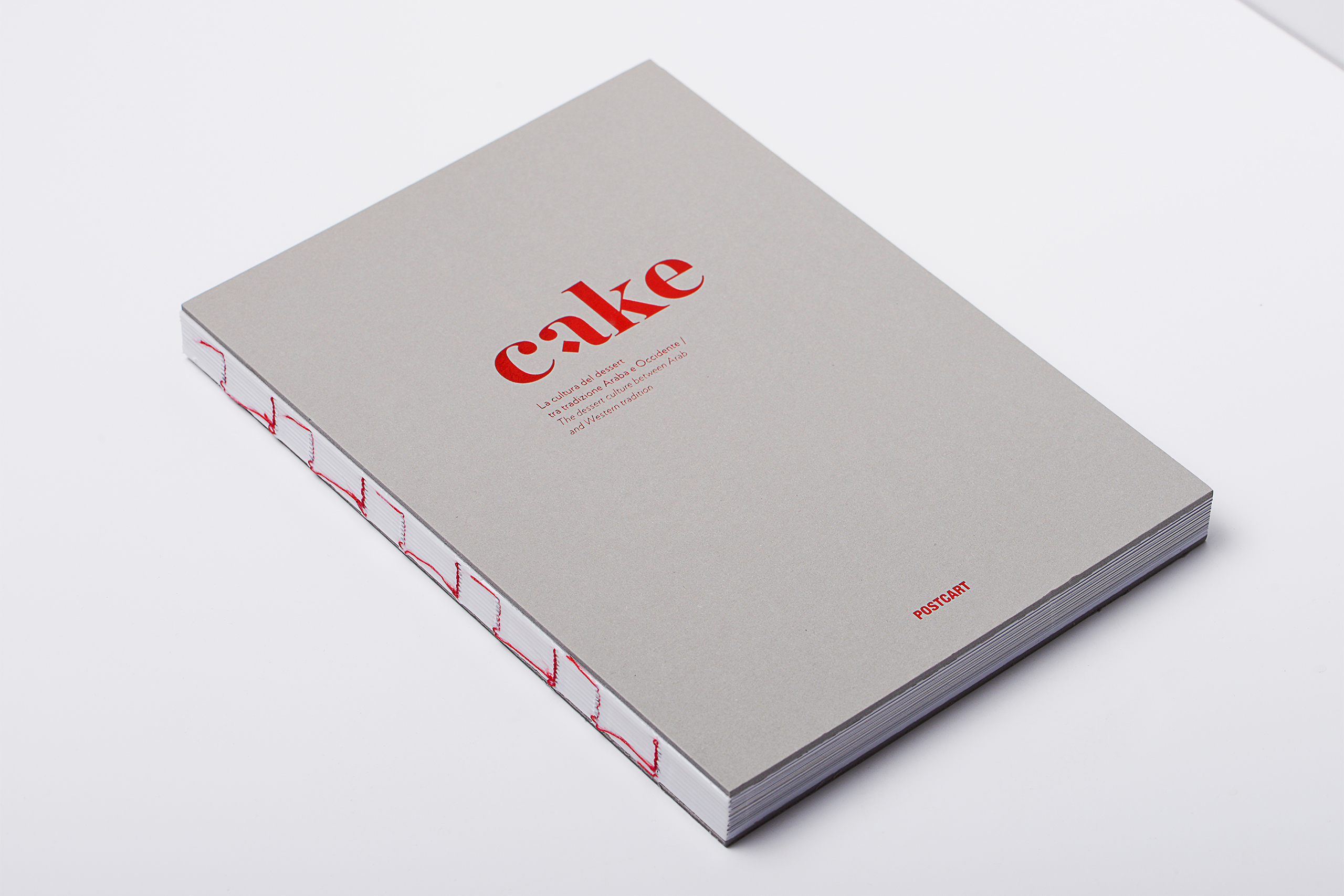
→ CakeEditorial
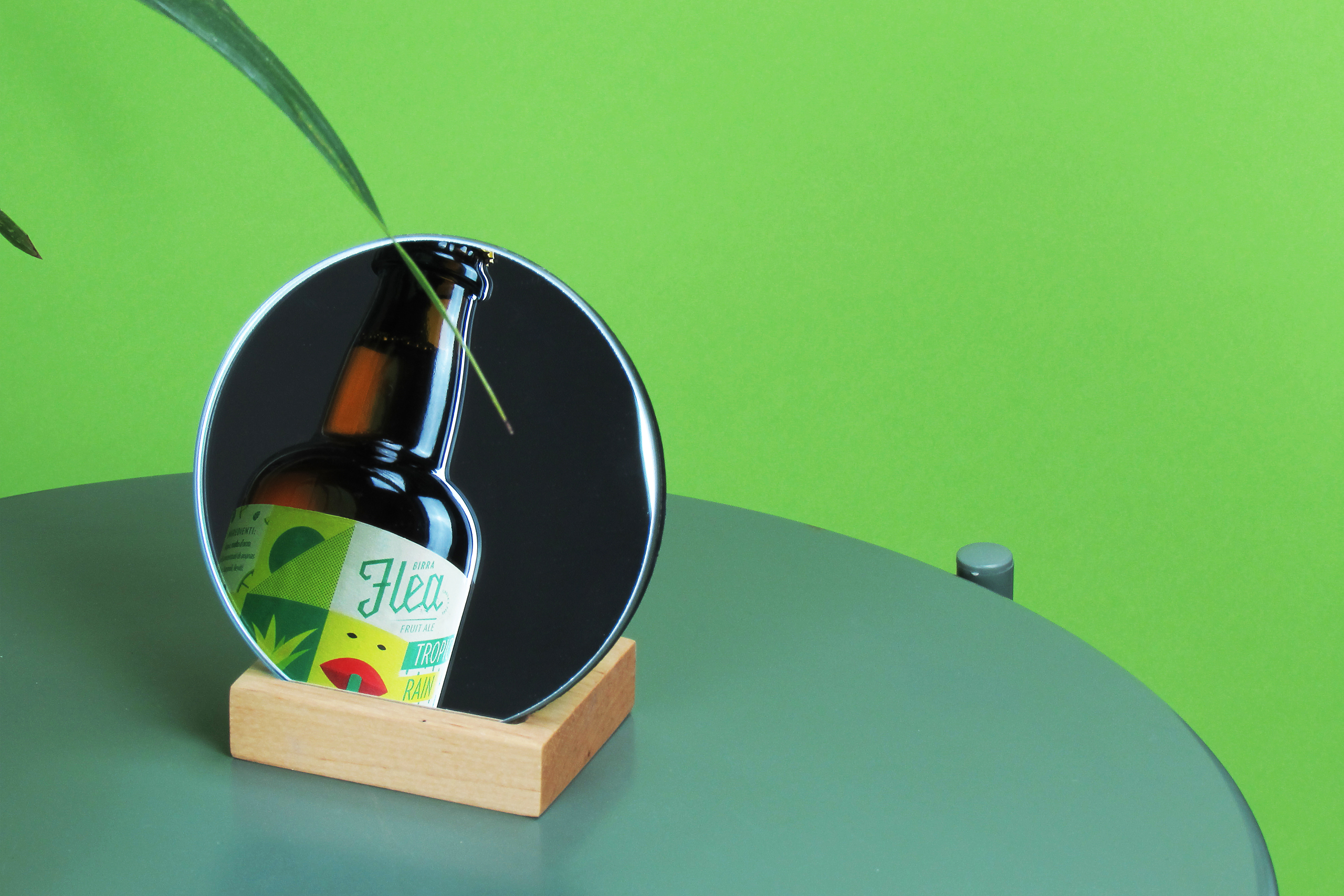
→ Birra Flea / Fruit AlePackaging
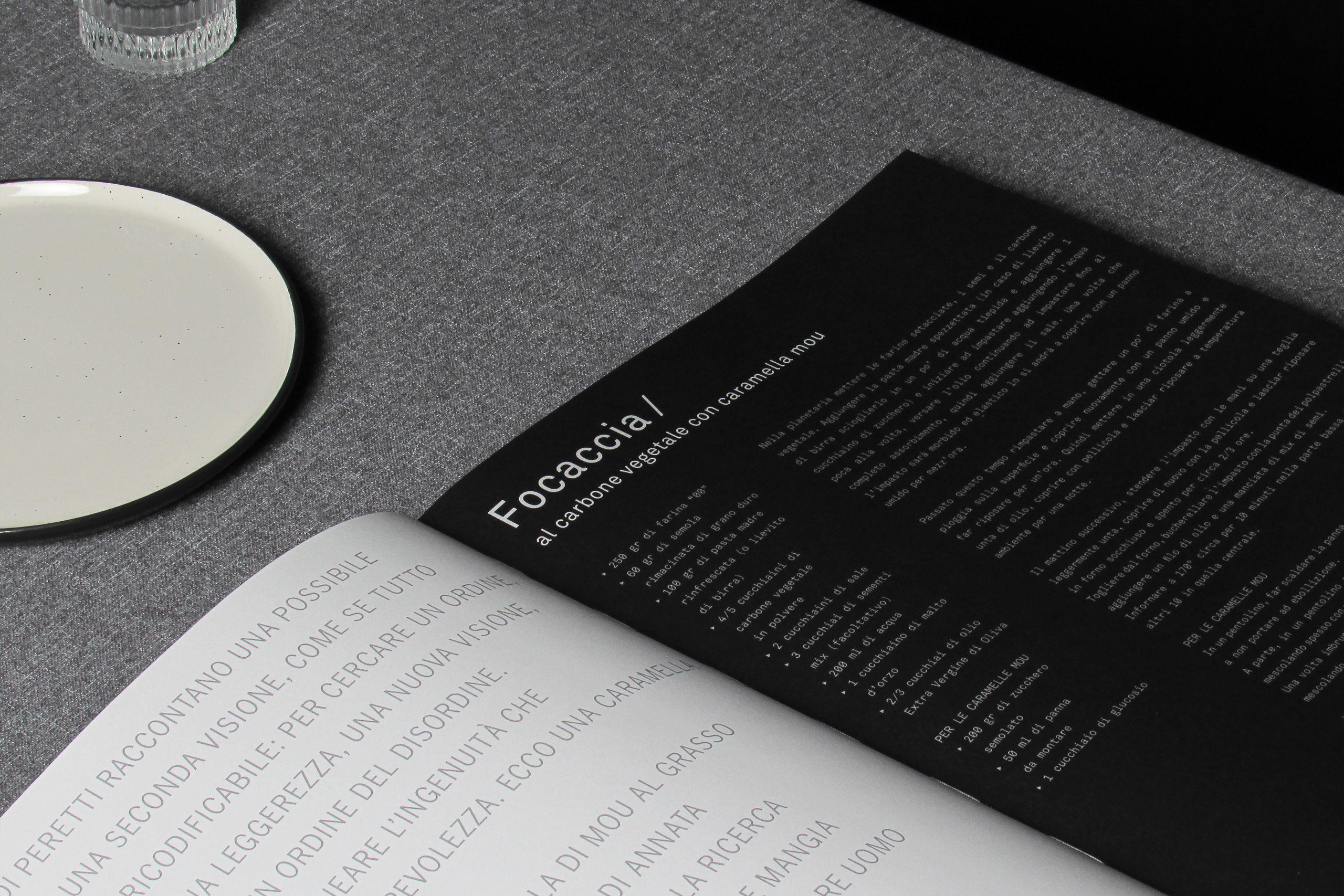
→ ObicEditorial
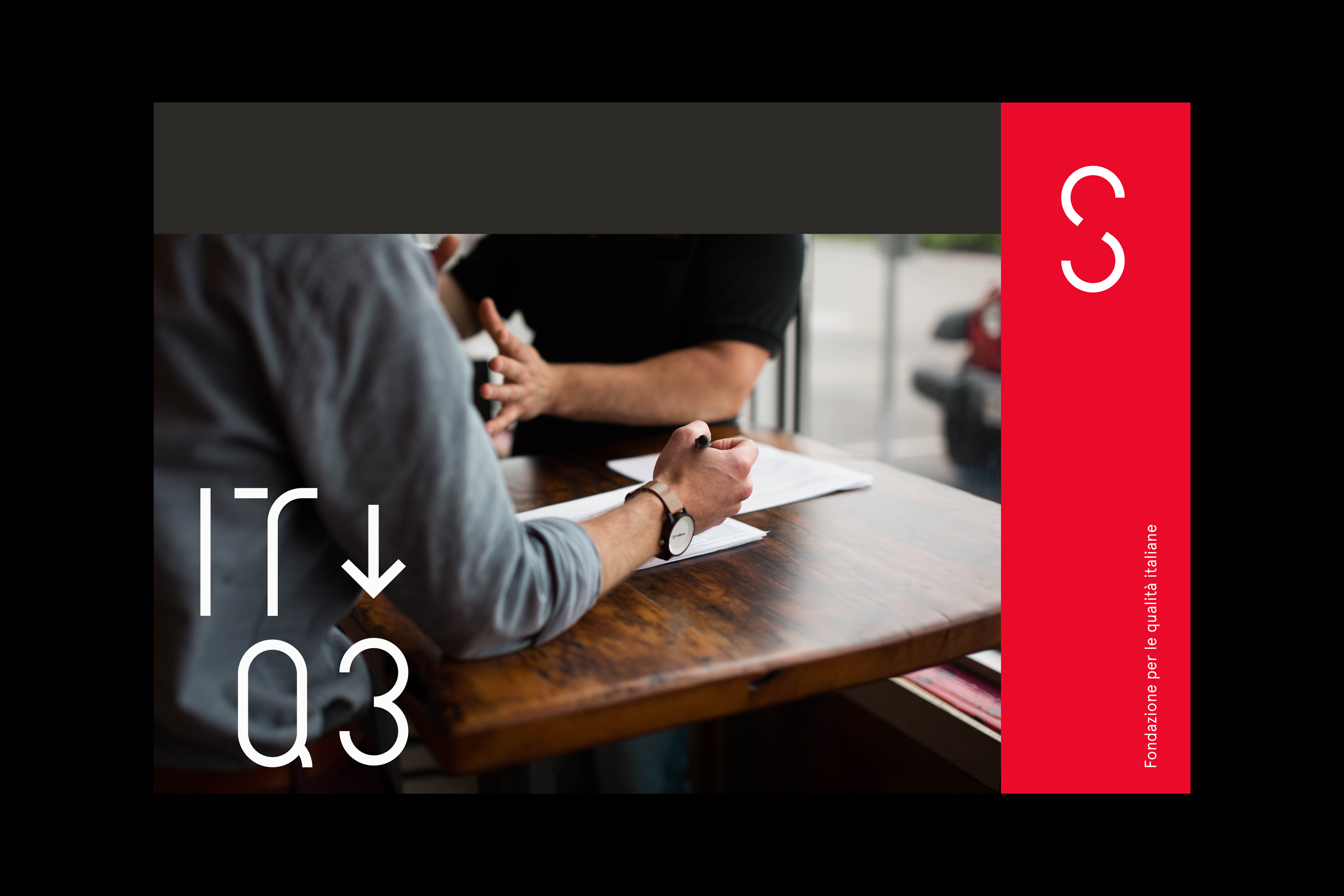
→ Symbola IdentityEditorial / Brand Identity
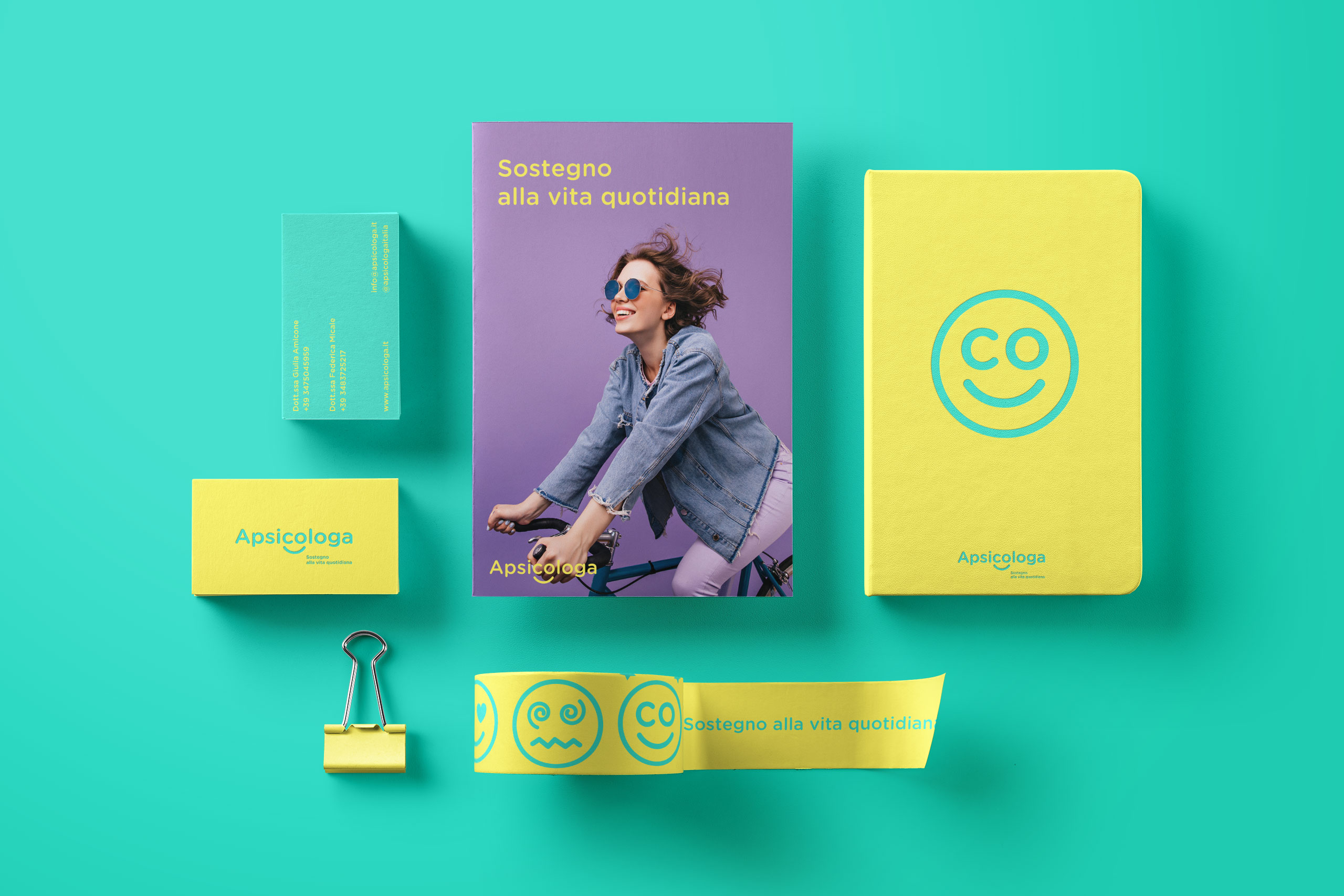
→ Apsicologa / Sostegno alla vita quotidianaBrand Identity
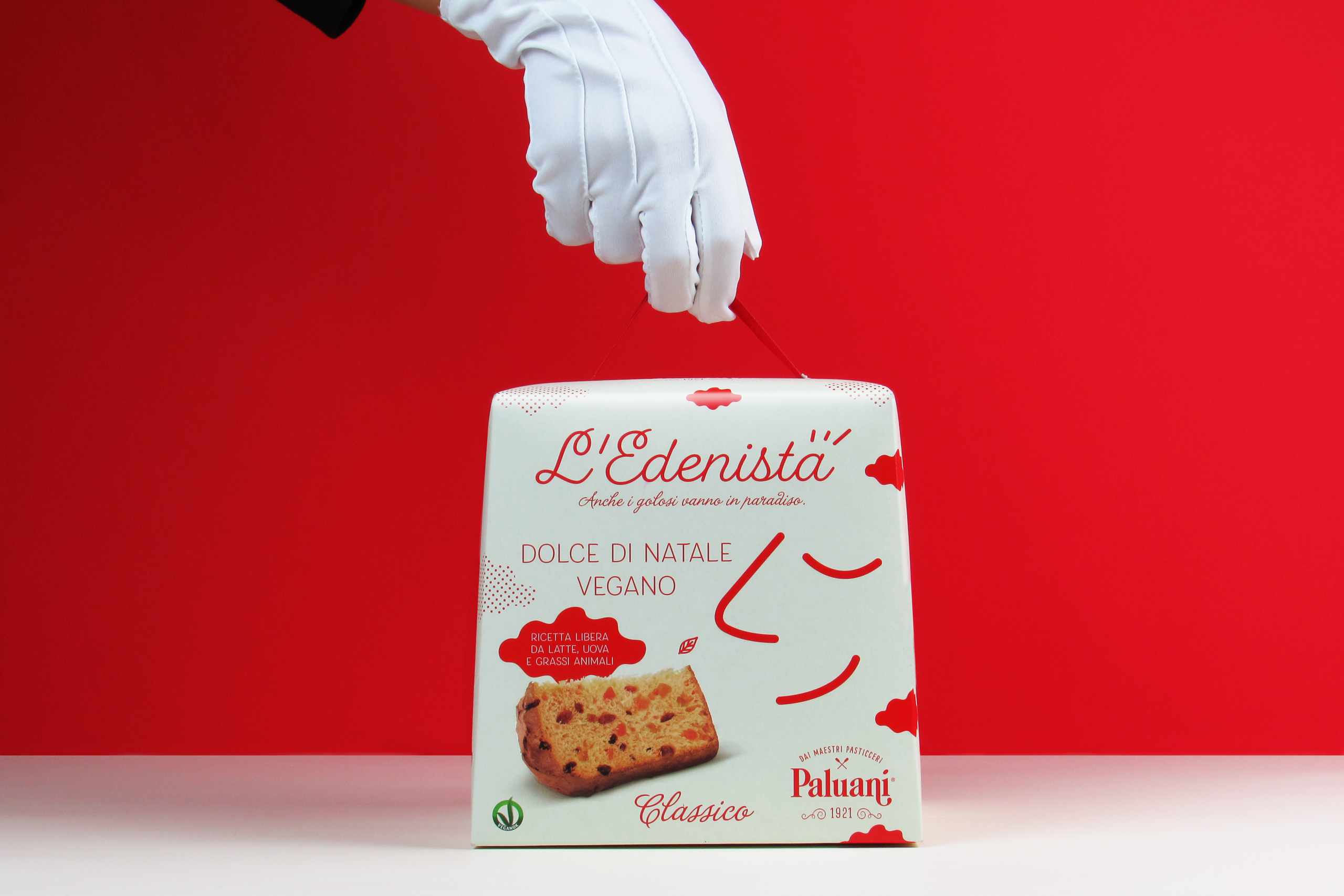
→ Paluani / L'EdenistaBrand Identity
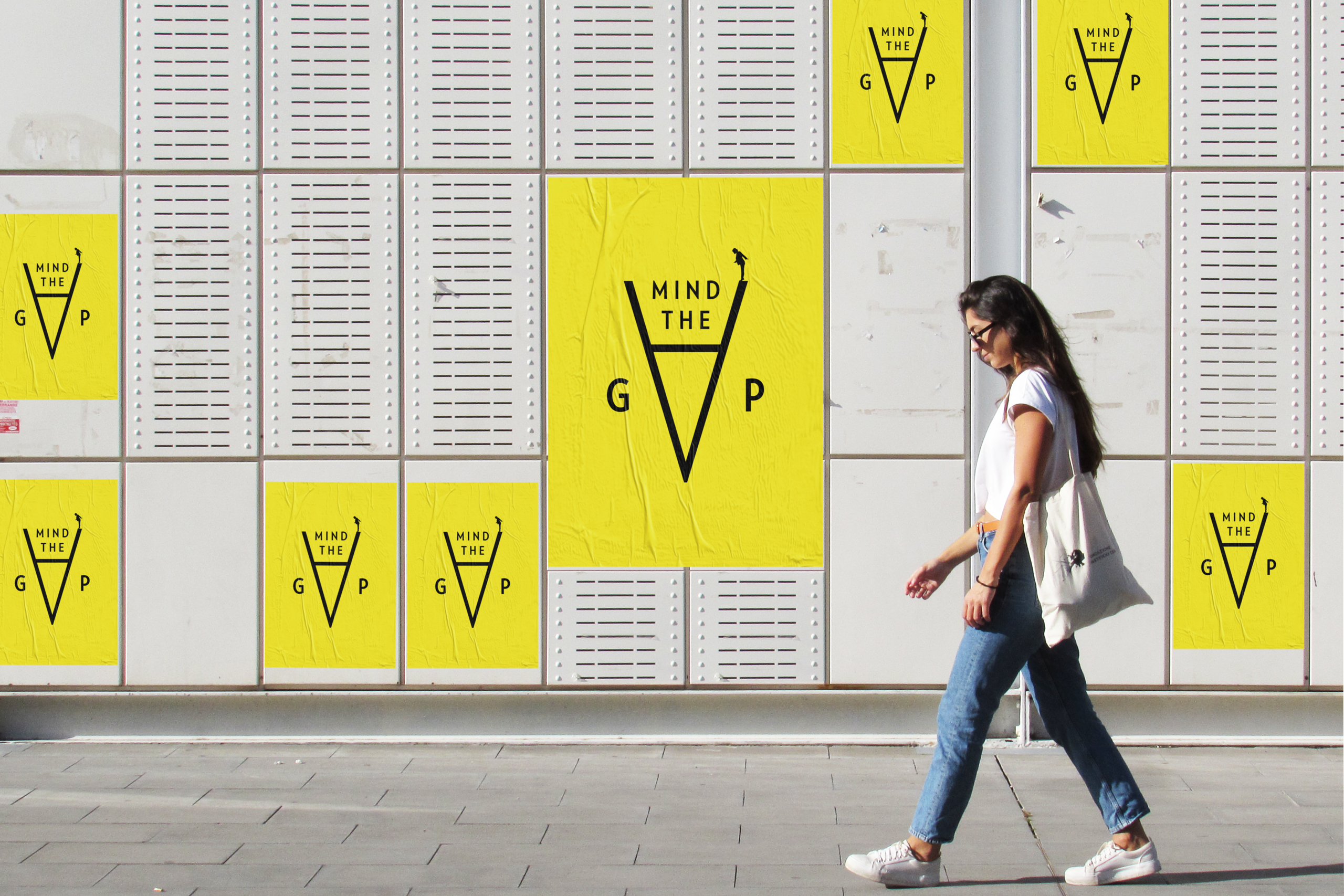
→ Il Messaggero / Mind the gapEditorial / Brand Identity
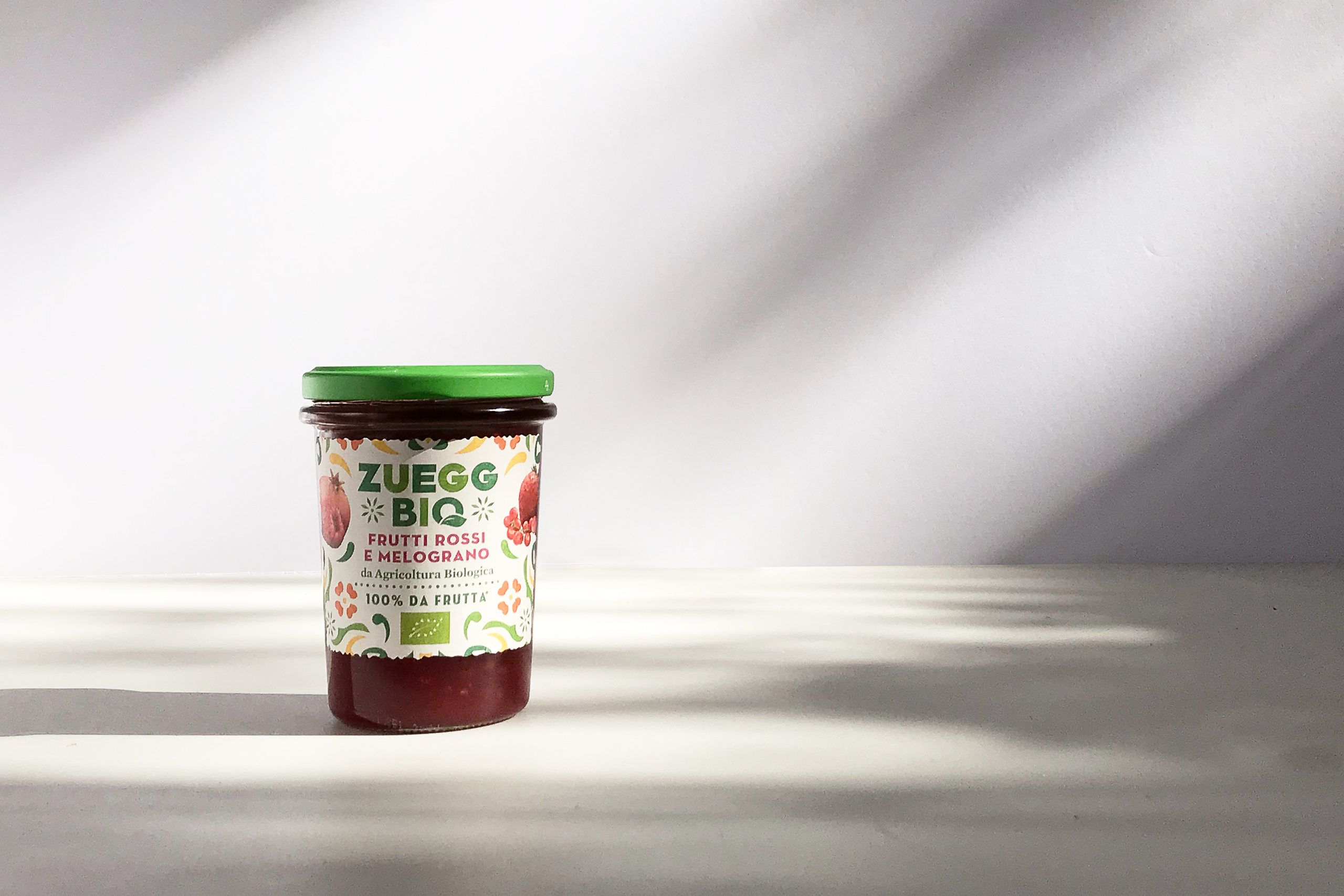
→ Zuegg Bio / IdentityOnline soon
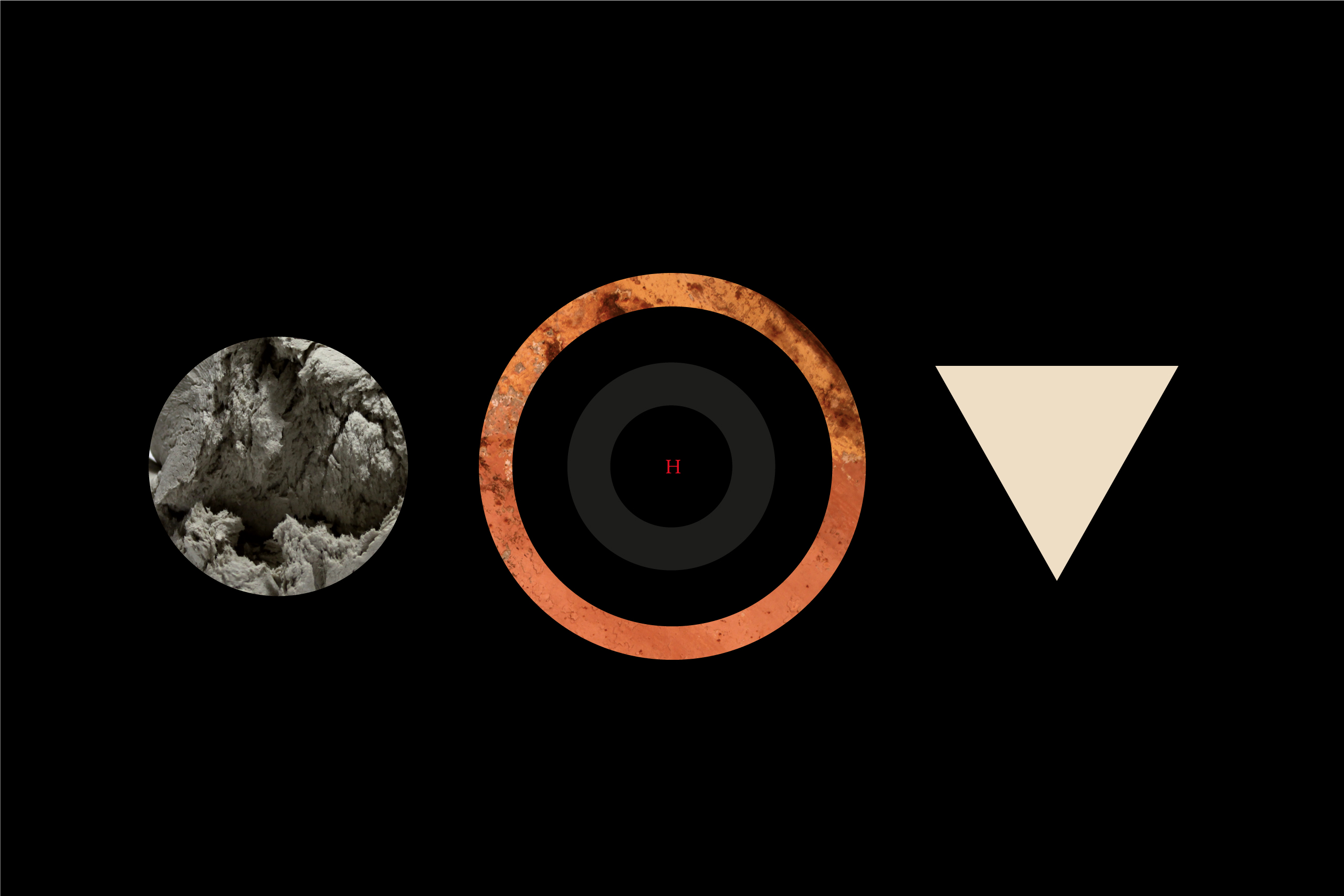
→ Società Dante Alighieri / Maratona infernaleEditorial / Brand Identity

→ Bags Consulting / IdentityOnline soon
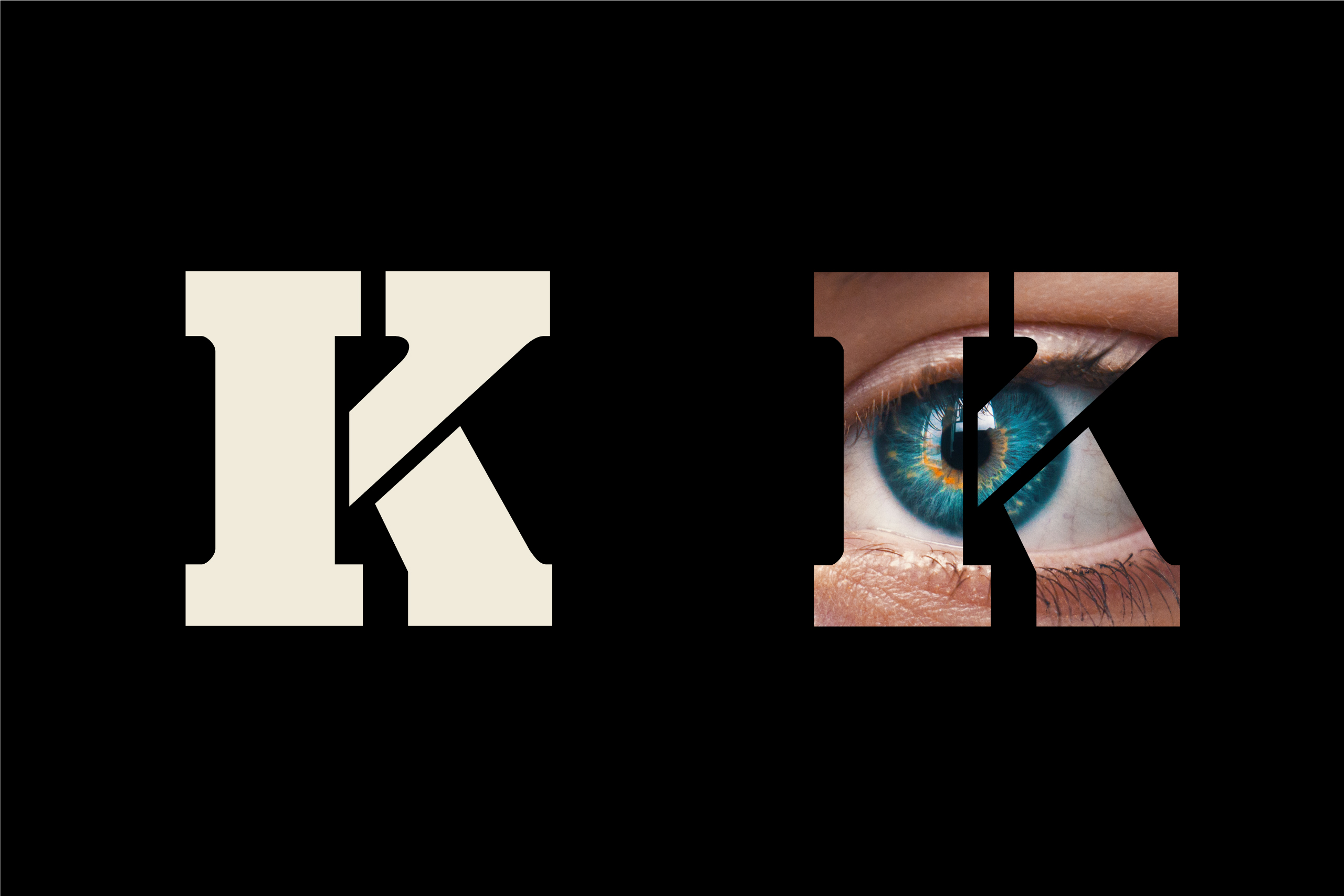
→ Rai tre / KilimangiaroEditorial / Brand Identity
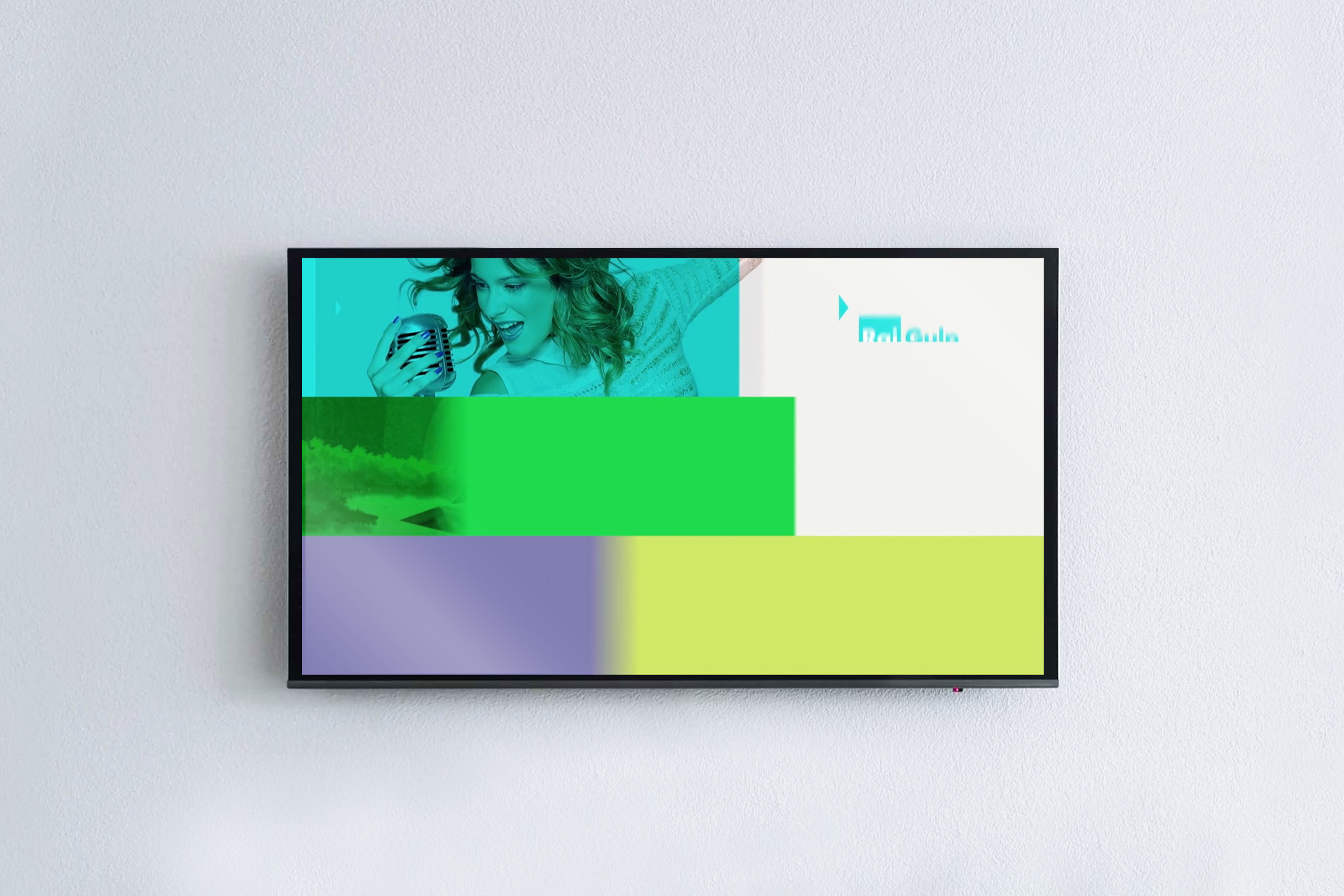
→ Rai / Promo packBrand Identity / Visual system
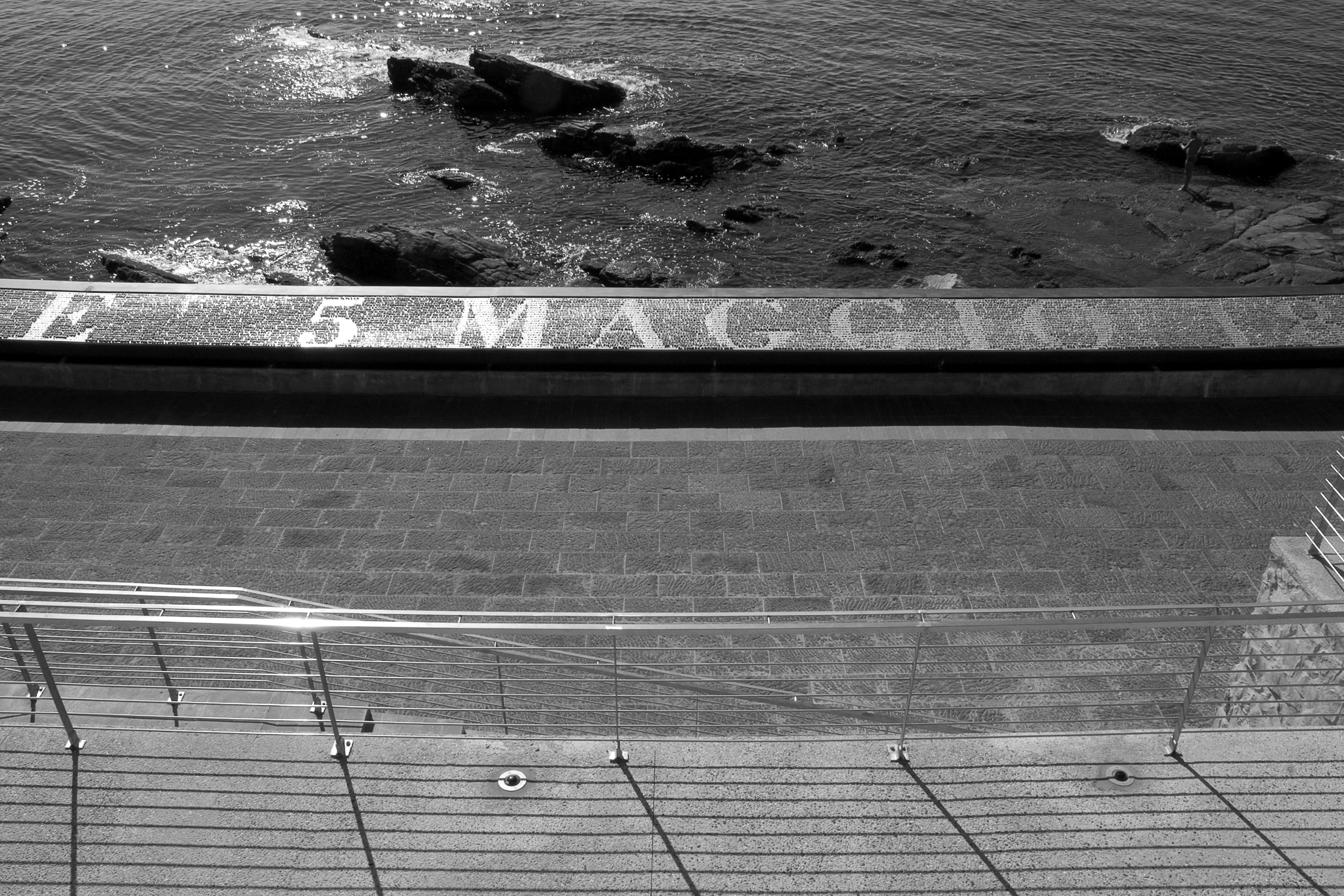
→ Quarto dei MilleEnvironmental
© 2022 Giampiero Quaini
Graphic Design | Typography
& Visual Communication
Colophon - Privacy and Cookies
© 2019 Giampiero Quaini
Graphic Design &
Visual Communication
Colophon - Privacy and Cookies
© 2019 Giampiero Quaini
Graphic Design & Visual Communication
Colophon - Privacy and Cookies
© 2019 Giampiero Quaini
Graphic Design & Visual Communication
© 2019 Giampiero Quaini
Graphic Design & Visual Communication
+39 3934379906
info@giampieroquaini.com
+39 3934379906
info@giampieroquaini.com
+39 3934379906
info@giampieroquaini.com
+39 3934379906
info@giampieroquaini.com
